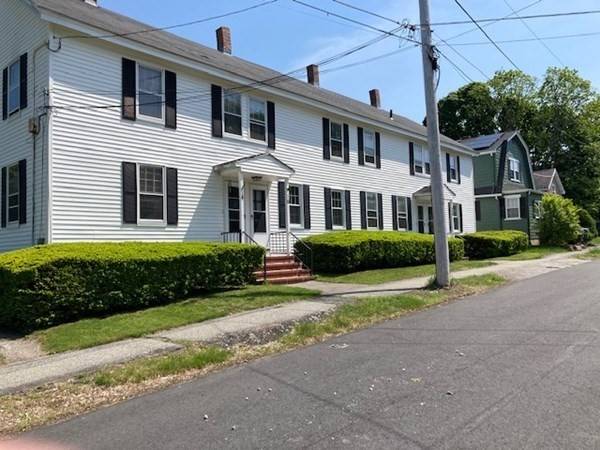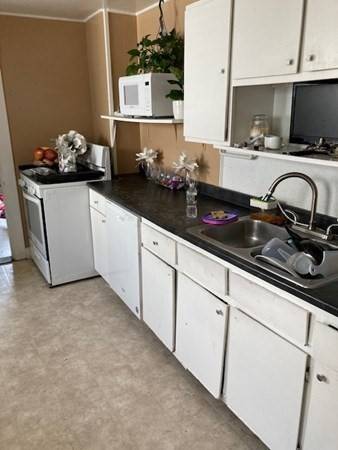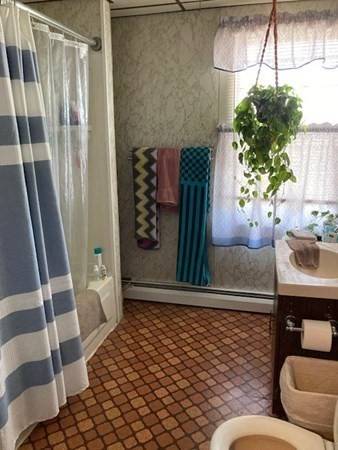For more information regarding the value of a property, please contact us for a free consultation.
Key Details
Sold Price $975,000
Property Type Multi-Family
Sub Type 4 Family - 4 Units Side by Side
Listing Status Sold
Purchase Type For Sale
Square Footage 5,584 sqft
Price per Sqft $174
MLS Listing ID 72988035
Sold Date 09/01/22
Bedrooms 10
Full Baths 4
Year Built 1865
Annual Tax Amount $11,986
Tax Year 2022
Lot Size 0.280 Acres
Acres 0.28
Property Description
INCOME POTENTIAL! This North Andover 4-family, townhouse style, offers a great opportunity for contractors or investors. Here's a 4-unit property with an excellent rental history. Present owner has never had a vacancy. Excellent potential. There are 2 2-bedroom units and 2 3-bedroom units. Washer/dryer hookups in each unit. Plenty of parking. Separate utilities. With updates and renovations this property would make an excellent rental investment. Walk to schools, Aplin playground, library, downtown, restaurants and shopping. NO More Showings
Location
State MA
County Essex
Zoning R4
Direction Elm St to Pleasant St, left on Bixby or Water St to Bixby Ave.
Rooms
Basement Full, Bulkhead
Interior
Interior Features Unit 1(Ceiling Fans, Walk-In Closet), Unit 2(Ceiling Fans, Bathroom With Tub & Shower), Unit 3(Ceiling Fans), Unit 1 Rooms(Living Room, Dining Room, Kitchen), Unit 2 Rooms(Living Room, Dining Room, Kitchen), Unit 3 Rooms(Living Room, Dining Room, Kitchen), Unit 4 Rooms(Living Room, Dining Room, Kitchen)
Heating Unit 1(Central Heat), Unit 2(Central Heat, Hot Water Baseboard), Unit 4(Hot Water Baseboard)
Flooring Wood, Vinyl, Carpet, Unit 1(undefined), Unit 2(Hardwood Floors, Wall to Wall Carpet), Unit 3(Hardwood Floors)
Appliance Unit 1(Range, Dishwasher), Gas Water Heater, Utility Connections for Gas Range, Utility Connections for Electric Dryer
Laundry Washer Hookup
Basement Type Full, Bulkhead
Exterior
Community Features Public Transportation, Shopping, Park, Medical Facility, Highway Access, Public School
Utilities Available for Gas Range, for Electric Dryer, Washer Hookup
Roof Type Shingle
Total Parking Spaces 6
Garage No
Building
Story 8
Foundation Stone
Sewer Public Sewer
Water Public
Schools
Elementary Schools Atkinson
Middle Schools Nams
High Schools Nahs
Others
Senior Community false
Read Less Info
Want to know what your home might be worth? Contact us for a FREE valuation!

Our team is ready to help you sell your home for the highest possible price ASAP
Bought with Marilyn Ellis • Leading Edge Real Estate
Get More Information
Ryan Askew
Sales Associate | License ID: 9578345
Sales Associate License ID: 9578345



