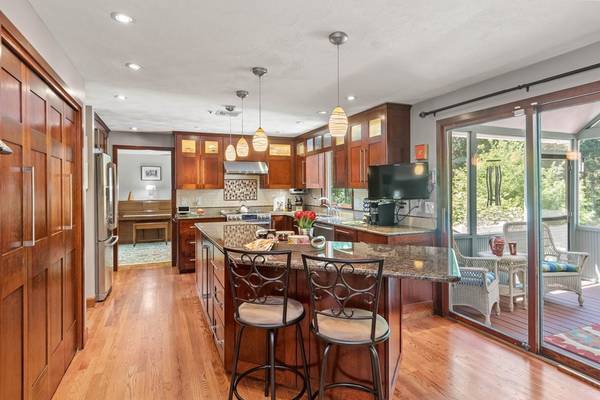For more information regarding the value of a property, please contact us for a free consultation.
Key Details
Sold Price $915,000
Property Type Single Family Home
Sub Type Single Family Residence
Listing Status Sold
Purchase Type For Sale
Square Footage 3,266 sqft
Price per Sqft $280
MLS Listing ID 73015248
Sold Date 09/02/22
Style Colonial
Bedrooms 4
Full Baths 2
Half Baths 1
Year Built 1992
Annual Tax Amount $9,377
Tax Year 2022
Lot Size 5.060 Acres
Acres 5.06
Property Description
Modern meets country in this meticulously maintained home. Kitchen designed for entertaining with a 11' island, SS appliances and a view of the professional landscaping in the backyard from the picture window over the sink. Eat in area and fireplaced family room are open to the kitchen. Oversized dining room with chair rail and crown molding is open to the living/music room. Great room with vaulted ceiling and custom built in bookshelves. Large screened in porch with access to both the kitchen and great room complements the great flow of the 1st floor layout. Primary bedroom has a ¾ bath and a walk-in closet. 3 additional bedrooms and a full bath complete the 2nd floor. All recently refinished hardwood throughout. Lower level has an office and exercise room which both have access to the beautiful backyard oasis featuring a large deck, hot tub, koi pond, and firepit area. Solar panels, EV charger, whole house generator, nest thermostats and ring security add the modern touch!
Location
State MA
County Essex
Zoning R1
Direction Salem to Ingalls to Forest to Lacy
Rooms
Family Room Flooring - Hardwood, Recessed Lighting, Lighting - Overhead
Basement Partially Finished, Walk-Out Access, Interior Entry, Garage Access
Primary Bedroom Level Second
Dining Room Flooring - Hardwood, Chair Rail, Lighting - Overhead, Crown Molding
Kitchen Flooring - Hardwood, Window(s) - Picture, Dining Area, Countertops - Stone/Granite/Solid, Kitchen Island, Cabinets - Upgraded, Cable Hookup, Deck - Exterior, Exterior Access, Recessed Lighting, Slider, Stainless Steel Appliances, Lighting - Pendant
Interior
Interior Features Ceiling Fan(s), Vaulted Ceiling(s), Recessed Lighting, Slider, Closet, Lighting - Overhead, Crown Molding, Great Room, Foyer, Office, Exercise Room, Central Vacuum
Heating Baseboard, Propane
Cooling Central Air
Flooring Marble, Hardwood, Flooring - Hardwood, Flooring - Marble, Flooring - Wall to Wall Carpet, Flooring - Vinyl
Fireplaces Number 1
Fireplaces Type Family Room
Appliance Range, Dishwasher, Refrigerator, Washer, Dryer, Tank Water Heater, Utility Connections for Electric Range, Utility Connections for Electric Oven, Utility Connections for Electric Dryer
Laundry First Floor, Washer Hookup
Basement Type Partially Finished, Walk-Out Access, Interior Entry, Garage Access
Exterior
Exterior Feature Rain Gutters, Professional Landscaping, Sprinkler System
Garage Spaces 2.0
Fence Invisible
Utilities Available for Electric Range, for Electric Oven, for Electric Dryer, Washer Hookup
Roof Type Asphalt/Composition Shingles
Total Parking Spaces 4
Garage Yes
Building
Lot Description Wooded, Easements, Level
Foundation Concrete Perimeter
Sewer Private Sewer
Water Private
Architectural Style Colonial
Schools
Elementary Schools Sargent School
Middle Schools Nams
High Schools Nahs
Read Less Info
Want to know what your home might be worth? Contact us for a FREE valuation!

Our team is ready to help you sell your home for the highest possible price ASAP
Bought with The Donahue Group • Keller Williams Realty
Get More Information
Ryan Askew
Sales Associate | License ID: 9578345
Sales Associate License ID: 9578345



