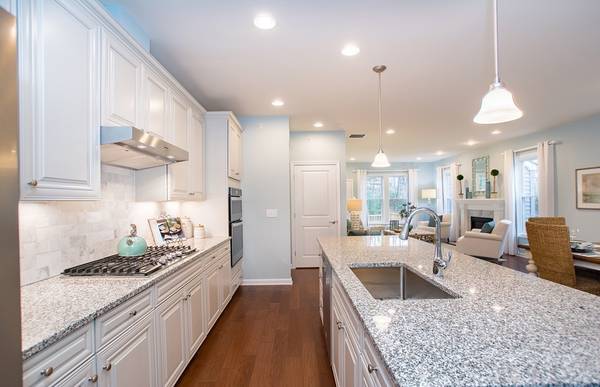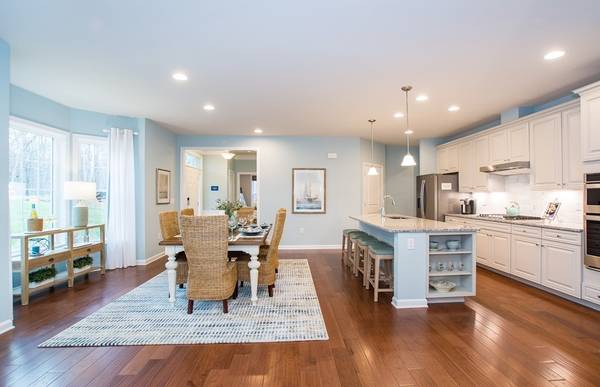For more information regarding the value of a property, please contact us for a free consultation.
Key Details
Sold Price $764,935
Property Type Condo
Sub Type Condominium
Listing Status Sold
Purchase Type For Sale
Square Footage 3,168 sqft
Price per Sqft $241
MLS Listing ID 72929396
Sold Date 08/24/22
Bedrooms 2
Full Baths 4
HOA Fees $315/mo
HOA Y/N true
Year Built 2022
Annual Tax Amount $16
Tax Year 2021
Property Description
New Construction in 55+ community. This popular 2 story Florence home has the perfect kitchen for family and entertaining fun. Gather around the oversized island and enjoy the open floor plan while watching the fire or nature in your back yard. The large, walk-in pantry and beautiful bay window in the dining area are added bonuses to this well designed home. The Owner's Suite, Bedroom 2 and full bath complete the first floor of this Florence. The 2nd floor boasts a Flex Room, full bath and a spacious loft for movies, crafts, hobbies and much more. In addition you'll find a fourth full bath, Flex Room and Game Room in the finished walkout basement for anything your lifestyle needs. Enjoy nearby Shinning Rock Golf Course, restaurants and shopping - all within 5-20 minutes. Ask about the 10 Year Warranty.
Location
State MA
County Worcester
Zoning Res
Direction 99 Hartford Rd South, Upton. Left at top of Hartford, 1st house on Right is Sales Office
Rooms
Family Room Flooring - Hardwood, Balcony / Deck, Exterior Access, Recessed Lighting
Basement Y
Primary Bedroom Level Main
Dining Room Flooring - Hardwood, Open Floorplan
Kitchen Flooring - Hardwood, Countertops - Stone/Granite/Solid, Kitchen Island, Recessed Lighting, Stainless Steel Appliances
Interior
Interior Features Loft, Game Room
Heating Forced Air, Natural Gas
Cooling Central Air
Flooring Tile, Carpet, Engineered Hardwood, Flooring - Wall to Wall Carpet
Fireplaces Number 1
Fireplaces Type Family Room
Appliance Oven, Microwave, ENERGY STAR Qualified Dishwasher, Cooktop, Gas Water Heater, Tank Water Heaterless, Plumbed For Ice Maker, Utility Connections for Gas Range, Utility Connections for Electric Oven, Utility Connections for Electric Dryer
Laundry Flooring - Stone/Ceramic Tile, Main Level, Electric Dryer Hookup, Washer Hookup, First Floor, In Unit
Basement Type Y
Exterior
Exterior Feature Professional Landscaping, Sprinkler System
Garage Spaces 2.0
Community Features Shopping, Walk/Jog Trails, Golf, Medical Facility, Highway Access, House of Worship, Adult Community
Utilities Available for Gas Range, for Electric Oven, for Electric Dryer, Washer Hookup, Icemaker Connection
Roof Type Shingle
Total Parking Spaces 2
Garage Yes
Building
Story 3
Sewer Public Sewer
Water Public
Others
Pets Allowed Yes
Senior Community true
Pets Allowed Yes
Read Less Info
Want to know what your home might be worth? Contact us for a FREE valuation!

Our team is ready to help you sell your home for the highest possible price ASAP
Bought with Debi Starr • Pulte Homes of New England
Get More Information
Ryan Askew
Sales Associate | License ID: 9578345
Sales Associate License ID: 9578345



