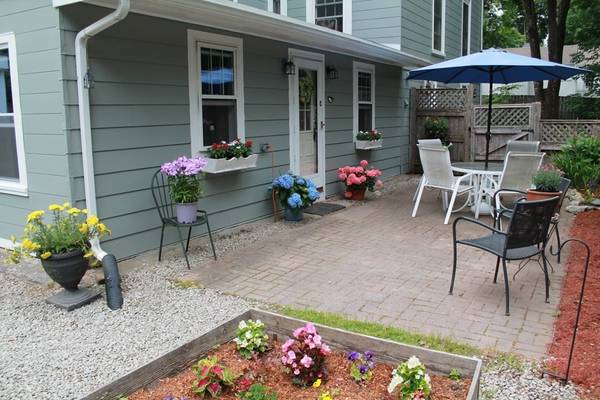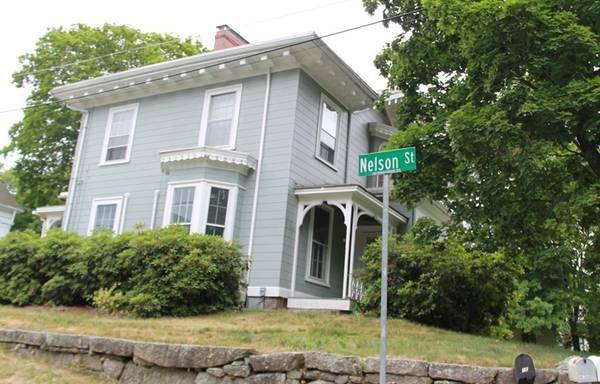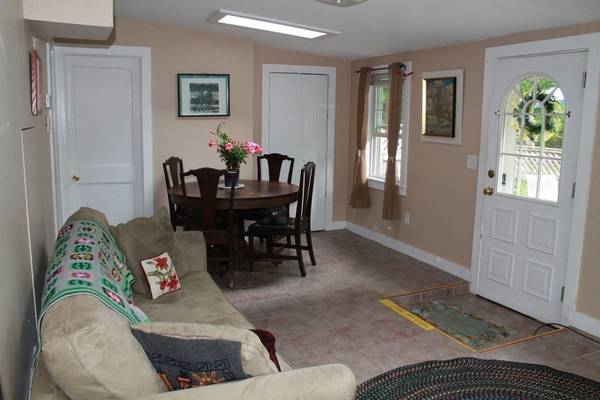For more information regarding the value of a property, please contact us for a free consultation.
Key Details
Sold Price $235,000
Property Type Condo
Sub Type Condominium
Listing Status Sold
Purchase Type For Sale
Square Footage 852 sqft
Price per Sqft $275
MLS Listing ID 72999011
Sold Date 08/31/22
Bedrooms 1
Full Baths 1
HOA Fees $70/mo
HOA Y/N true
Year Built 1850
Annual Tax Amount $1,471
Tax Year 2022
Property Description
Yes.. Its true.. No need to rent when you can own for LESS! Super sweet - Updated 1 bedroom 1 bath condo in the historic Nelson House is a charmer. One of three units is steps away from Upton center and close to major routes. Updated appliances include new dishwasher, new gas stove, newer gas furnace, and water heater. Separate basement storage and your own laundry hook up. The fenced/enclosed patio with raised bed garden is an oasis. The master has two closets including a walk in, built in book shelf, and a unique 1700s fireplace and hearth. The eat in kitchen includes a pantry and beautiful hardwood floors. Low condo fee. Pets allowed. Town water & sewer and gas. Two off street parking spaces. If you're looking for something completely different and affordable this is your chance!! Easy to show and sell. Quick close possible.
Location
State MA
County Worcester
Zoning res
Direction School St. to Warren to Nelson
Rooms
Basement N
Primary Bedroom Level First
Interior
Heating Forced Air, Natural Gas
Cooling None
Flooring Tile, Carpet
Appliance Range, Dishwasher, Refrigerator, Electric Water Heater, Tank Water Heater, Utility Connections for Gas Range, Utility Connections for Electric Dryer
Laundry First Floor, In Building, Washer Hookup
Basement Type N
Exterior
Exterior Feature Storage, Garden
Fence Security, Fenced
Community Features Shopping, Tennis Court(s), Park, Golf, Medical Facility, Laundromat, Highway Access, House of Worship, Public School
Utilities Available for Gas Range, for Electric Dryer, Washer Hookup
Waterfront Description Beach Front, Lake/Pond, 3/10 to 1/2 Mile To Beach, Beach Ownership(Public)
Roof Type Shingle
Total Parking Spaces 2
Garage No
Waterfront Description Beach Front, Lake/Pond, 3/10 to 1/2 Mile To Beach, Beach Ownership(Public)
Building
Story 1
Sewer Public Sewer
Water Public
Schools
Elementary Schools Memorial
Middle Schools Miscoe
High Schools Nipmuc
Others
Pets Allowed Yes
Senior Community false
Acceptable Financing Contract
Listing Terms Contract
Pets Allowed Yes
Read Less Info
Want to know what your home might be worth? Contact us for a FREE valuation!

Our team is ready to help you sell your home for the highest possible price ASAP
Bought with Catherine Carrara • Suburban Lifestyle Real Estate
Get More Information
Ryan Askew
Sales Associate | License ID: 9578345
Sales Associate License ID: 9578345



