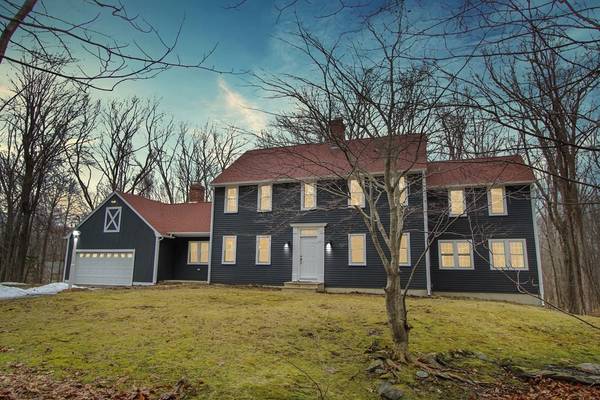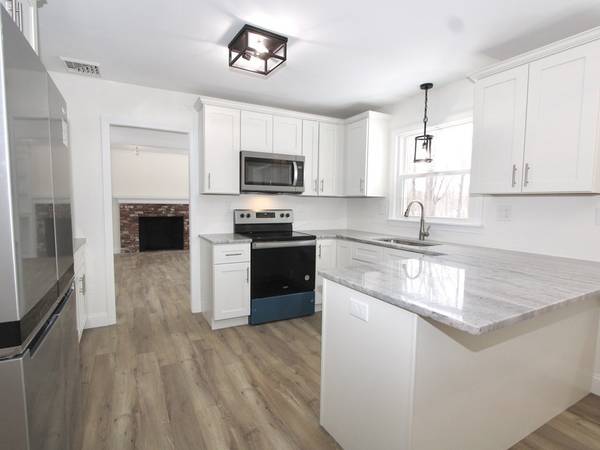For more information regarding the value of a property, please contact us for a free consultation.
Key Details
Sold Price $735,000
Property Type Single Family Home
Sub Type Single Family Residence
Listing Status Sold
Purchase Type For Sale
Square Footage 3,929 sqft
Price per Sqft $187
MLS Listing ID 72949908
Sold Date 08/31/22
Style Colonial
Bedrooms 4
Full Baths 3
Half Baths 1
HOA Y/N false
Year Built 1980
Annual Tax Amount $8,272
Tax Year 2022
Lot Size 1.740 Acres
Acres 1.74
Property Description
Stunning oversized colonial in sought after Holden Center neighborhood* Remodel just completed * New kitchen with stainless steel appliances, granite counters and white shaker cabinets* Breakfast area with window seat* Family room with brick fireplace and bay window* Large dining room* Front to back living room with brick fireplace* Sunsplashed first floor study with 3 walls of windows* Remodeled half bath* First floor includes new incredibly durable vinyl interlocking floor* Four bedrooms* Master with expansive closet space* Gorgeous new master bath with large tiled shower* Massive finished walkout lower level with wet bar and full bath* Two car garage* New heating* Central Air* 32' deck for entertaining* Two car garage* Private 1.74 acre lot * Builder will be replacing the driveway, adding granite front stairs and landing, installing new loam & seed on the lawn and adding 12 new plantings before closing.
Location
State MA
County Worcester
Zoning R-15
Direction Lovell Rd to Greenwood Parkway to Greenwood Terr
Rooms
Family Room Closet/Cabinets - Custom Built, Window(s) - Bay/Bow/Box, Deck - Exterior, Exterior Access, Open Floorplan, Remodeled, Lighting - Overhead
Basement Full, Finished, Walk-Out Access, Concrete
Primary Bedroom Level Second
Dining Room Chair Rail, Remodeled
Kitchen Countertops - Stone/Granite/Solid, Countertops - Upgraded, Breakfast Bar / Nook, Cabinets - Upgraded, Open Floorplan, Remodeled, Stainless Steel Appliances, Peninsula
Interior
Interior Features Sunken, Bathroom - Full, Closet/Cabinets - Custom Built, Wet bar, Open Floor Plan, Recessed Lighting, Study, Media Room, Home Office, Internet Available - Broadband
Heating Forced Air, Propane
Cooling Central Air
Fireplaces Number 2
Fireplaces Type Family Room, Living Room, Wood / Coal / Pellet Stove
Appliance Range, Dishwasher, Refrigerator, Tank Water Heater, Plumbed For Ice Maker, Utility Connections for Electric Range, Utility Connections for Electric Dryer
Laundry In Basement, Washer Hookup
Basement Type Full, Finished, Walk-Out Access, Concrete
Exterior
Exterior Feature Rain Gutters
Garage Spaces 2.0
Community Features Public Transportation, Shopping, Pool, Tennis Court(s), Park, Walk/Jog Trails, Golf, Medical Facility, Bike Path, Conservation Area, Highway Access, House of Worship, Private School, Public School, T-Station, University, Other
Utilities Available for Electric Range, for Electric Dryer, Washer Hookup, Icemaker Connection
Roof Type Shingle
Total Parking Spaces 6
Garage Yes
Building
Foundation Concrete Perimeter
Sewer Public Sewer
Water Public
Architectural Style Colonial
Others
Senior Community false
Read Less Info
Want to know what your home might be worth? Contact us for a FREE valuation!

Our team is ready to help you sell your home for the highest possible price ASAP
Bought with Nancy Kielinen • Lamacchia Realty, Inc.
Get More Information
Ryan Askew
Sales Associate | License ID: 9578345
Sales Associate License ID: 9578345



