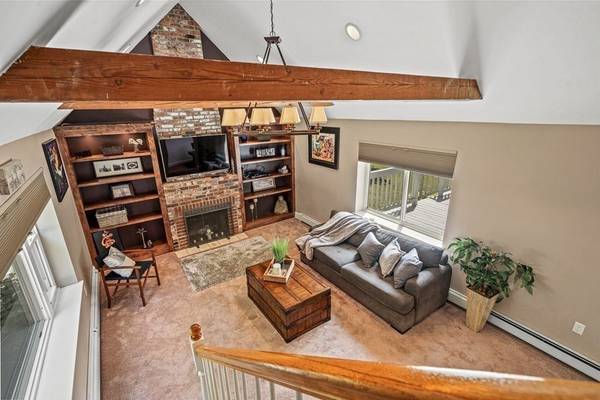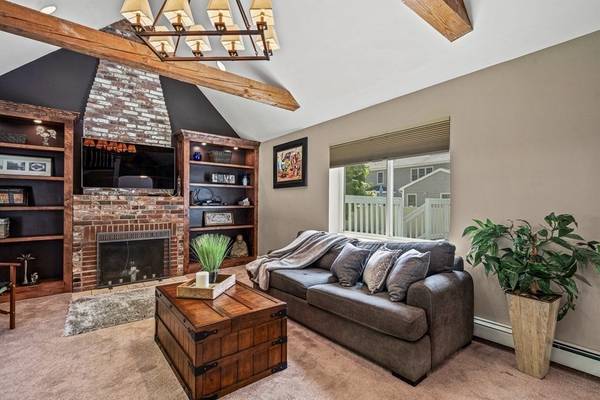For more information regarding the value of a property, please contact us for a free consultation.
Key Details
Sold Price $490,000
Property Type Single Family Home
Sub Type Single Family Residence
Listing Status Sold
Purchase Type For Sale
Square Footage 1,661 sqft
Price per Sqft $295
MLS Listing ID 72998201
Sold Date 09/06/22
Style Cape
Bedrooms 3
Full Baths 1
Year Built 1940
Annual Tax Amount $5,453
Tax Year 2022
Lot Size 0.280 Acres
Acres 0.28
Property Description
On a quiet, tree-lined street just steps from McEvoy Park lies 42 Prospect, a picture perfect cape right out of a fairytale. This home is perfect for today's lifestyle, offering a flexible floor plan with many options for both work and play. Enter into the open kitchen and dining room with plenty of space for entertaining and enjoy the convenience of a first floor bedroom, full bath, and an office space or playroom. The highlight of the first floor is the unbelievable living room with vaulted ceiling, exposed beams, fireplace, and recessed lighting. There is an additional flexible living space off of the kitchen featuring a separate entrance making it an ideal space for a home office or extended family. Two spacious bedrooms upstairs finish off the living area. Enjoy a large flat yard and a giant deck for all your summer parties while the central air keeps you cool. Newer roof (2014) and windows (2015). Join us at one of the open houses Saturday or Sunday 11-1. Offers due Tuesday@12N
Location
State MA
County Essex
Zoning R4
Direction Off Chadwick St
Rooms
Family Room Flooring - Wall to Wall Carpet, Slider
Basement Full, Bulkhead, Sump Pump, Concrete, Slab, Unfinished
Primary Bedroom Level Second
Dining Room Flooring - Wood
Kitchen Flooring - Hardwood, Gas Stove
Interior
Interior Features Home Office
Heating Forced Air, Natural Gas, Electric
Cooling Central Air
Flooring Wood, Carpet
Fireplaces Number 1
Fireplaces Type Living Room
Appliance Range, Dishwasher, Refrigerator, Gas Water Heater, Utility Connections for Gas Range, Utility Connections for Gas Dryer
Laundry In Basement
Basement Type Full, Bulkhead, Sump Pump, Concrete, Slab, Unfinished
Exterior
Community Features Public Transportation, Shopping, Pool, Walk/Jog Trails, Medical Facility, Laundromat, Conservation Area, Highway Access, House of Worship, Private School, Public School, University
Utilities Available for Gas Range, for Gas Dryer
Roof Type Shingle
Total Parking Spaces 6
Garage No
Building
Lot Description Easements, Cleared, Gentle Sloping, Level
Foundation Block, Slab
Sewer Public Sewer
Water Public
Architectural Style Cape
Others
Acceptable Financing Contract
Listing Terms Contract
Read Less Info
Want to know what your home might be worth? Contact us for a FREE valuation!

Our team is ready to help you sell your home for the highest possible price ASAP
Bought with Paula Pickett • Coldwell Banker Realty - Marblehead
Get More Information
Ryan Askew
Sales Associate | License ID: 9578345
Sales Associate License ID: 9578345



