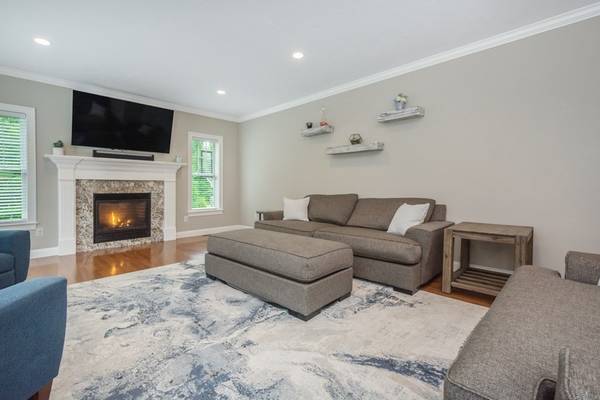For more information regarding the value of a property, please contact us for a free consultation.
Key Details
Sold Price $910,000
Property Type Single Family Home
Sub Type Single Family Residence
Listing Status Sold
Purchase Type For Sale
Square Footage 3,961 sqft
Price per Sqft $229
MLS Listing ID 73015512
Sold Date 09/07/22
Style Colonial
Bedrooms 4
Full Baths 3
Half Baths 1
Year Built 2017
Annual Tax Amount $11,692
Tax Year 2022
Lot Size 1.870 Acres
Acres 1.87
Property Description
NEED MORE SPACE?! This stately colonial settled in the up-and-coming town of Upton features a home office, partially finished basement with a full game room, and a spacious fenced-in yard. A bright and airy foyer welcomes you home and flows into the open-concept kitchen/living room. Cherry cabinets with granite countertops, an eat-in kitchen island, and Bosh stainless steel appliances are highlighted by recessed lighting. With a second-floor laundry room, it's easier to keep the his/hers walk-in closets tidy. Each window comes equipped with custom blinds, black-out blinds are featured in each bedroom. Live with peace of mind having a whole-house generator powered by propane. The fenced-in yard comes complete with a large playground, a patio and fire pit only 2 years old, and plenty of space for lawn games or gardening. Activities for all ages available in Upton! Ask us or your real estate agent to send you the link to the 3-D virtual tour. Call, text or email now!
Location
State MA
County Worcester
Zoning 5
Direction Rte. 140 to Glenview Street. Located at the corner of Glenview Street and Tyler Road.
Rooms
Family Room Flooring - Hardwood, Exterior Access, Open Floorplan, Recessed Lighting, Slider, Crown Molding
Basement Full, Partially Finished
Primary Bedroom Level Second
Dining Room Flooring - Hardwood, Wainscoting, Lighting - Pendant, Crown Molding
Kitchen Flooring - Hardwood, Countertops - Stone/Granite/Solid, Kitchen Island, Exterior Access, Open Floorplan, Recessed Lighting, Slider, Lighting - Pendant
Interior
Interior Features Recessed Lighting, Crown Molding, Bathroom - Full, Bathroom - With Shower Stall, Wet bar, Lighting - Pendant, Lighting - Sconce, Home Office, Game Room, Bathroom
Heating Forced Air, Natural Gas
Cooling Central Air
Flooring Flooring - Hardwood
Fireplaces Number 1
Fireplaces Type Family Room
Appliance Oven, Dishwasher, Microwave, Countertop Range, Refrigerator, Propane Water Heater, Tank Water Heater, Utility Connections for Gas Range
Laundry Flooring - Stone/Ceramic Tile, Second Floor, Washer Hookup
Basement Type Full, Partially Finished
Exterior
Garage Spaces 2.0
Community Features Shopping, Golf, Conservation Area, Highway Access, House of Worship, Public School
Utilities Available for Gas Range, Washer Hookup
Roof Type Shingle
Total Parking Spaces 3
Garage Yes
Building
Lot Description Corner Lot, Wooded, Easements, Level
Foundation Concrete Perimeter
Sewer Private Sewer
Water Public
Schools
Elementary Schools Memorial
Middle Schools Miscoe Hill
High Schools Nipmuc Regional
Others
Acceptable Financing Contract
Listing Terms Contract
Read Less Info
Want to know what your home might be worth? Contact us for a FREE valuation!

Our team is ready to help you sell your home for the highest possible price ASAP
Bought with Sirota Hudgins Team • Advisors Living - Sudbury
Get More Information
Ryan Askew
Sales Associate | License ID: 9578345
Sales Associate License ID: 9578345



