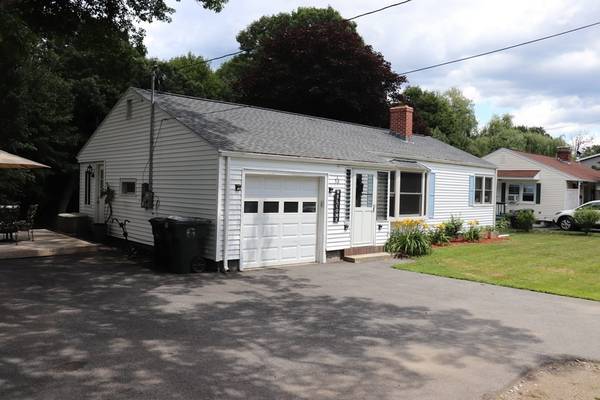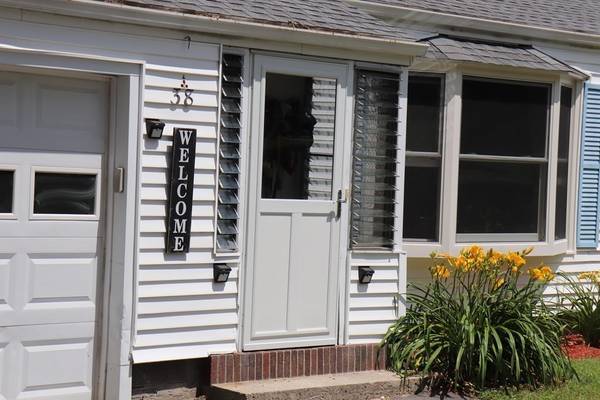For more information regarding the value of a property, please contact us for a free consultation.
Key Details
Sold Price $345,000
Property Type Single Family Home
Sub Type Single Family Residence
Listing Status Sold
Purchase Type For Sale
Square Footage 792 sqft
Price per Sqft $435
MLS Listing ID 73009187
Sold Date 08/31/22
Style Ranch
Bedrooms 2
Full Baths 1
Year Built 1938
Annual Tax Amount $3,536
Tax Year 2022
Lot Size 0.450 Acres
Acres 0.45
Property Description
***Public information is incorrect! Home measures 36' x 22' making the living area 792 square feet - not 660. Please use this figure before considering your offer. Deadline is presently Monday 7/11 at 5PM*** It's never been easy to find the right home, in the right spot, at the right price. Until now! This beautiful home has had extensive upgrades and renovations since 2018. A complete list is attached and includes a new driveway, roof, chimney, landscaping, sewer connection, kitchen, appliances, windows, and more! Add to that hardwoods, quartz countertops, a new water heater and recent boiler, and a back yard that seems to go on forever! All in a highly desirable Wachusett district neighborhood just minutes from routes 190 and 290. It really doesn't get any better than this. Open House Sunday July 10th, from 11AM - 1PM Don't miss out!
Location
State MA
County Worcester
Zoning R15
Direction Shrewsbury Street or Malden to Bullard
Rooms
Basement Full, Walk-Out Access, Interior Entry, Concrete, Unfinished
Primary Bedroom Level First
Kitchen Ceiling Fan(s), Flooring - Vinyl, Dining Area, Countertops - Stone/Granite/Solid, Countertops - Upgraded, Remodeled, Stainless Steel Appliances
Interior
Interior Features Sun Room
Heating Baseboard, Oil
Cooling None
Flooring Vinyl, Hardwood, Flooring - Laminate
Fireplaces Number 1
Appliance Range, Dishwasher, Microwave, Washer, Dryer, Electric Water Heater, Tank Water Heater, Utility Connections for Electric Range, Utility Connections for Electric Dryer
Laundry Washer Hookup
Basement Type Full, Walk-Out Access, Interior Entry, Concrete, Unfinished
Exterior
Exterior Feature Rain Gutters
Garage Spaces 1.0
Community Features Shopping, Pool, Tennis Court(s), Park, Walk/Jog Trails, Golf, Medical Facility, Highway Access
Utilities Available for Electric Range, for Electric Dryer, Washer Hookup
Roof Type Shingle
Total Parking Spaces 3
Garage Yes
Building
Lot Description Wooded, Cleared, Gentle Sloping
Foundation Block
Sewer Public Sewer
Water Public
Architectural Style Ranch
Schools
Elementary Schools Mayo
Middle Schools Mountview
High Schools Wachusett
Others
Acceptable Financing Contract
Listing Terms Contract
Read Less Info
Want to know what your home might be worth? Contact us for a FREE valuation!

Our team is ready to help you sell your home for the highest possible price ASAP
Bought with Heather Everett • ERA Key Realty Services - Distinctive Group
Get More Information
Ryan Askew
Sales Associate | License ID: 9578345
Sales Associate License ID: 9578345



