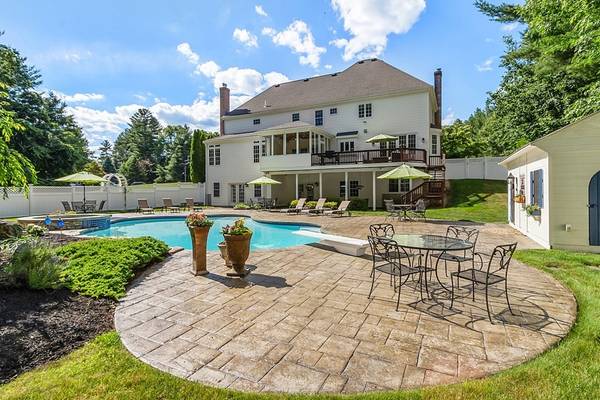For more information regarding the value of a property, please contact us for a free consultation.
Key Details
Sold Price $1,246,000
Property Type Single Family Home
Sub Type Single Family Residence
Listing Status Sold
Purchase Type For Sale
Square Footage 5,400 sqft
Price per Sqft $230
MLS Listing ID 73006950
Sold Date 09/09/22
Style Colonial
Bedrooms 5
Full Baths 4
Half Baths 3
Year Built 1999
Annual Tax Amount $13,785
Tax Year 2022
Lot Size 4.500 Acres
Acres 4.5
Property Description
Prestigious stone façade masterpiece home in River Bend awaits new owner to love. On the most private and panoramic area of the property is where you will find the sunny south-facing inground Gunite heated saltwater swimming pool & spa wrapped in the caressing embrace of the enchanting gardens, stone patio, pool house with outdoor shower, 1/2 bath, and fenced yard. All of this and more set on 4+ luxurious acres. This stunning one-of-a-kind property is tucked into an amazing neighborhood of estates. As you enter the grand foyer you will be stunned by the Mahogony hardwood floors, study with French doors and the chef's kitchen. As you find your way up one of the 2 staircases you will find 4 bedrooms plus a huge bonus exercise room on the 2nd floor. The 1,100 sq ft walkout basement with 9' ceilings complete with media room & wet bar, exercise area, office, bedroom, & bathroom is perfect for when guest come to stay. Phenomenal doesn't begin to describe this amazing home, it is a must see!
Location
State MA
County Worcester
Zoning 5
Direction West River to River Bend
Rooms
Family Room Vaulted Ceiling(s), Flooring - Wall to Wall Carpet
Basement Full
Primary Bedroom Level Second
Dining Room Flooring - Hardwood, Open Floorplan, Wainscoting
Kitchen Flooring - Stone/Ceramic Tile, Dining Area, Pantry, Countertops - Stone/Granite/Solid, Exterior Access, Open Floorplan, Stainless Steel Appliances
Interior
Interior Features Cabinets - Upgraded, Study, Media Room, Exercise Room, Home Office, Sun Room, Bonus Room, Central Vacuum, Wired for Sound
Heating Central, Forced Air, Oil, Natural Gas
Cooling Central Air
Flooring Tile, Carpet, Hardwood, Flooring - Hardwood, Flooring - Laminate
Fireplaces Number 3
Fireplaces Type Family Room, Living Room
Appliance Range, Oven, Dishwasher, Microwave, Refrigerator, Washer, Dryer
Laundry Flooring - Stone/Ceramic Tile, First Floor
Basement Type Full
Exterior
Exterior Feature Rain Gutters, Storage, Professional Landscaping
Garage Spaces 2.0
Fence Fenced
Pool Pool - Inground Heated
Community Features Public Transportation, Golf, Conservation Area, House of Worship, Public School
Waterfront Description Beach Front, Lake/Pond, 1 to 2 Mile To Beach, Beach Ownership(Public)
Roof Type Shingle
Total Parking Spaces 6
Garage Yes
Private Pool true
Waterfront Description Beach Front, Lake/Pond, 1 to 2 Mile To Beach, Beach Ownership(Public)
Building
Lot Description Wooded
Foundation Concrete Perimeter
Sewer Private Sewer
Water Public
Schools
Elementary Schools Memorial
Middle Schools Miscoe Hill
High Schools Nipmuc/ Bvt
Read Less Info
Want to know what your home might be worth? Contact us for a FREE valuation!

Our team is ready to help you sell your home for the highest possible price ASAP
Bought with Miller Real Estate Group • Century 21 North East
Get More Information
Ryan Askew
Sales Associate | License ID: 9578345
Sales Associate License ID: 9578345



