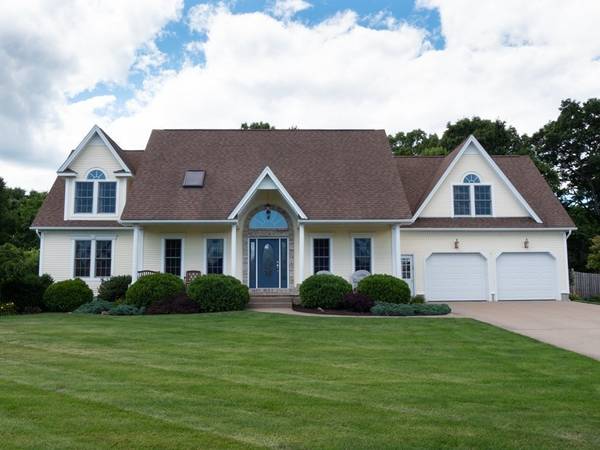For more information regarding the value of a property, please contact us for a free consultation.
Key Details
Sold Price $650,000
Property Type Single Family Home
Sub Type Single Family Residence
Listing Status Sold
Purchase Type For Sale
Square Footage 3,810 sqft
Price per Sqft $170
Subdivision Devon Manor
MLS Listing ID 73014686
Sold Date 09/09/22
Style Cape
Bedrooms 4
Full Baths 2
Half Baths 1
HOA Fees $10/ann
HOA Y/N true
Year Built 1999
Annual Tax Amount $8,118
Tax Year 2022
Lot Size 0.620 Acres
Acres 0.62
Property Description
Expect to be impressed with this impeccably maintained oversized custom cape with an amazing front porch set on a professionally landscaped lot located in desirable Devon Manor! This property has so much to offer. Gorgeous private backyard oasis with a 20' x 40' IN-GROUND Swimming POOL, 10'X16' Gazebo! Open floor plan on the first level offers a Fabulous custom kitchen with granite countertops and island, black -stainless appliances, dining area, cabinets galore. Living room with gas fire place, dining room, gleaming hardwood flooring. Half bath with first floor laundry, Spacious family room w/slider that leads to the deck. Second level offers four bedrooms, two full baths with granite countertops. Fantastic partially finished basement with Family/Game room and a separate work out room. Central vacuum, 7 zone irrigation system. Newer furnace and central air system installed 6/2020 APO. Front porch and Gazebo furniture included for buyers enjoyment! This home is a must see!!
Location
State MA
County Hampden
Zoning R
Direction Off East Mountain Rd. Onto Springfield Hill Rd. 2nd right onto Rachael Terrace.
Rooms
Family Room Flooring - Wall to Wall Carpet, Recessed Lighting, Slider
Basement Full, Partially Finished, Bulkhead, Concrete
Primary Bedroom Level Second
Dining Room Flooring - Hardwood, Chair Rail, Lighting - Sconce, Lighting - Overhead
Kitchen Closet, Flooring - Stone/Ceramic Tile, Dining Area, Countertops - Stone/Granite/Solid, Kitchen Island, Open Floorplan, Recessed Lighting, Stainless Steel Appliances, Gas Stove, Lighting - Overhead
Interior
Interior Features Recessed Lighting, Exercise Room, Game Room, Central Vacuum
Heating Forced Air, Natural Gas
Cooling Central Air
Flooring Tile, Carpet, Hardwood, Flooring - Wall to Wall Carpet
Fireplaces Number 1
Fireplaces Type Living Room
Appliance Range, Dishwasher, Disposal, Microwave, Refrigerator, Washer, Dryer, Vacuum System, Gas Water Heater, Tank Water Heater, Utility Connections for Gas Range
Laundry First Floor
Basement Type Full, Partially Finished, Bulkhead, Concrete
Exterior
Exterior Feature Rain Gutters, Storage, Professional Landscaping, Sprinkler System, Decorative Lighting
Garage Spaces 2.0
Fence Fenced/Enclosed, Fenced
Pool In Ground
Community Features Public Transportation, Shopping, Park, Stable(s), Golf, Bike Path, Highway Access, Public School, University
Utilities Available for Gas Range
Roof Type Shingle
Total Parking Spaces 4
Garage Yes
Private Pool true
Building
Lot Description Wooded
Foundation Concrete Perimeter
Sewer Public Sewer
Water Public
Architectural Style Cape
Schools
Elementary Schools Papermill
Middle Schools Intermediate
High Schools Whs/Wvs
Read Less Info
Want to know what your home might be worth? Contact us for a FREE valuation!

Our team is ready to help you sell your home for the highest possible price ASAP
Bought with Alex Anthony & Team • William Raveis R.E. & Home Services
Get More Information
Ryan Askew
Sales Associate | License ID: 9578345
Sales Associate License ID: 9578345



