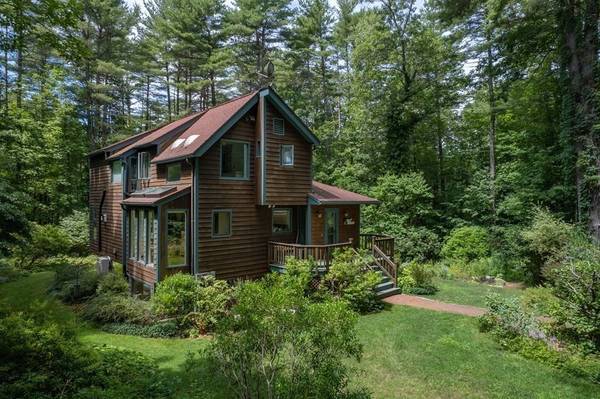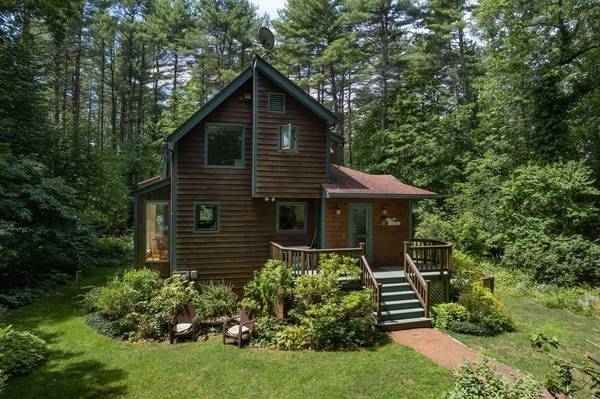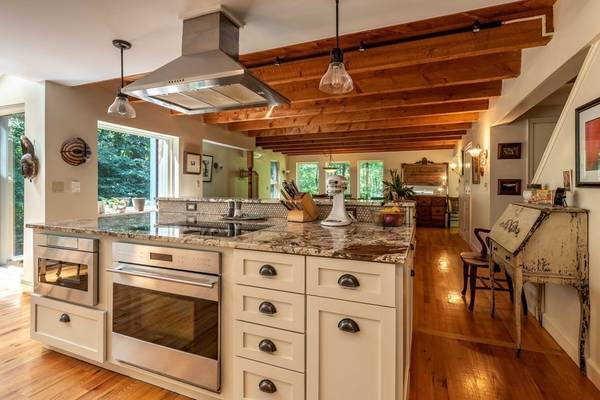For more information regarding the value of a property, please contact us for a free consultation.
Key Details
Sold Price $555,000
Property Type Single Family Home
Sub Type Single Family Residence
Listing Status Sold
Purchase Type For Sale
Square Footage 1,991 sqft
Price per Sqft $278
MLS Listing ID 73018740
Sold Date 09/12/22
Style Contemporary
Bedrooms 3
Full Baths 3
Half Baths 1
Year Built 1981
Annual Tax Amount $6,300
Tax Year 2022
Lot Size 1.590 Acres
Acres 1.59
Property Description
Please submit OFFERS by 12PM Tuesday, August 2. This lovely 3 level home is truly an oasis, tucked in the woods with total privacy yet just 12 minutes to The Mill District, UMass & Amherst center. The enviable chef's kitchen is both casual and elegant, with a gorgeous island for work space & entertaining as well as a light filled breakfast nook. An open floor plan allows for the cast-iron propane stove to heat the entire first floor and with the beamed ceiling adds a cozy element to the living & dining areas. Generous primary suite upstairs features built-in shelving, two closets, and a bathroom with soaking tub & separate tiled shower. Hall bath with tiled shower, and a second bedroom with a built in twin bed & desk complete the second floor. The walk-out lower level has yet another full bath w laundry, bedroom/office & a sitting area. There is a whole house generator, & mini-splits for heating and cooling (2021) optimize the owned solar array. Beautiful windows throughout!
Location
State MA
County Franklin
Zoning RR
Direction Market Hill Rd in Amherst to January Hill Road to Kettle Hill Road
Rooms
Basement Full, Finished, Walk-Out Access, Interior Entry, Radon Remediation System
Primary Bedroom Level Second
Dining Room Beamed Ceilings, Flooring - Wood, Deck - Exterior, Exterior Access
Kitchen Skylight, Flooring - Wood, Dining Area, Countertops - Stone/Granite/Solid, Kitchen Island, Breakfast Bar / Nook, Cabinets - Upgraded, Open Floorplan, Recessed Lighting, Remodeled, Lighting - Pendant
Interior
Interior Features Bathroom - Half, Pedestal Sink, Cabinets - Upgraded, Home Office, Bathroom, Mud Room, High Speed Internet
Heating Electric Baseboard, Propane, Ductless, Leased Propane Tank, Other
Cooling Ductless
Flooring Wood, Tile, Carpet, Flooring - Wall to Wall Carpet, Flooring - Stone/Ceramic Tile
Fireplaces Number 1
Appliance Dishwasher, Microwave, Countertop Range, Refrigerator, Washer, Dryer, Range Hood, Other, Electric Water Heater, Utility Connections for Electric Range, Utility Connections for Electric Oven, Utility Connections for Electric Dryer
Laundry In Basement, Washer Hookup
Basement Type Full, Finished, Walk-Out Access, Interior Entry, Radon Remediation System
Exterior
Exterior Feature Rain Gutters, Storage, Garden
Garage Spaces 1.0
Community Features Shopping, Walk/Jog Trails, Medical Facility, Conservation Area, House of Worship, Private School, Public School, University
Utilities Available for Electric Range, for Electric Oven, for Electric Dryer, Washer Hookup, Generator Connection
Roof Type Shingle
Total Parking Spaces 3
Garage Yes
Building
Lot Description Wooded, Level
Foundation Concrete Perimeter
Sewer Private Sewer
Water Private
Architectural Style Contemporary
Schools
Elementary Schools Shutesbury Elem
Middle Schools Arms
High Schools Arhs
Read Less Info
Want to know what your home might be worth? Contact us for a FREE valuation!

Our team is ready to help you sell your home for the highest possible price ASAP
Bought with Elizabeth Helliwell • Maple and Main Realty, LLC
Get More Information
Ryan Askew
Sales Associate | License ID: 9578345
Sales Associate License ID: 9578345



