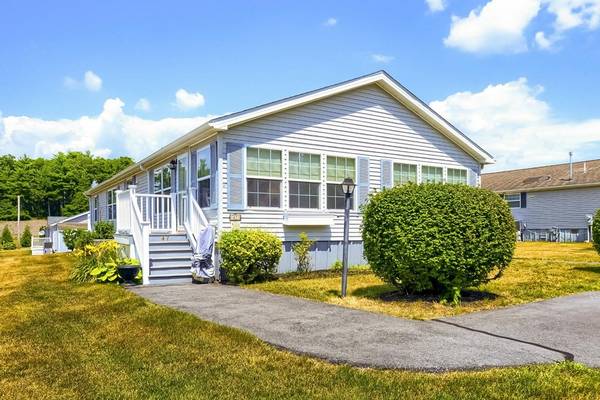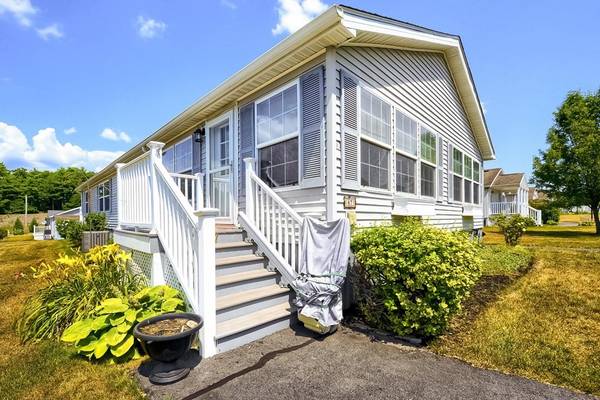For more information regarding the value of a property, please contact us for a free consultation.
Key Details
Sold Price $281,000
Property Type Mobile Home
Sub Type Mobile Home
Listing Status Sold
Purchase Type For Sale
Square Footage 1,848 sqft
Price per Sqft $152
Subdivision Edgeway Estates
MLS Listing ID 73018436
Sold Date 09/12/22
Bedrooms 3
Full Baths 2
HOA Fees $430
HOA Y/N true
Year Built 2001
Annual Tax Amount $999
Tax Year 2022
Property Description
WELCOME HOME to Edgeway Estates a Resident-Owned 55+ Community! Just enter the front door of this magnificent Skyline home and be blown away by the space. The bright sunroom beams light from all the windows and the skylights above, followed by a generous sized breakfast nook and a galley kitchen which boasts more skylights and new gas stove and dishwasher with a peninsula which opens to a cathedral dining room and living room. The primary bedroom features new carpet, oversized walk-in closet, ceiling fan and entry to primary private bath. Generously sized 2nd bedroom and a bonus room that features french doors opening to the back composite deck w/ an awning. Back yard has a patio and shed for extra storage. Beautifully maintained and many updates, including a new heating system and condenser for the central air. For a complete list see attached Renovation Sheet. Low monthly fee of $430 covers taxes, water, sewer, trash, street snow removal and common area landscaping
Location
State MA
County Plymouth
Zoning Res
Direction Rhode Island Rd to Haskell to Lyn Lane
Rooms
Primary Bedroom Level Main
Dining Room Cathedral Ceiling(s), Flooring - Wall to Wall Carpet, Open Floorplan, Lighting - Overhead
Kitchen Skylight, Flooring - Laminate, Dining Area, Country Kitchen, Recessed Lighting, Gas Stove, Peninsula, Lighting - Overhead
Interior
Interior Features Cathedral Ceiling(s), Ceiling Fan(s), Lighting - Overhead, Sun Room, Bonus Room
Heating Natural Gas, Ductless
Cooling Central Air
Flooring Carpet, Laminate, Flooring - Wall to Wall Carpet
Appliance Range, Dishwasher, Trash Compactor, Microwave, Refrigerator, Washer, Dryer, Tank Water Heater, Utility Connections for Gas Range
Laundry First Floor
Exterior
Community Features Public Transportation, Shopping, Medical Facility, Highway Access, House of Worship
Utilities Available for Gas Range
Roof Type Shingle
Total Parking Spaces 2
Garage No
Building
Lot Description Cleared
Foundation Slab, Other
Sewer Private Sewer
Water Well, Private
Others
Senior Community true
Acceptable Financing Other (See Remarks)
Listing Terms Other (See Remarks)
Read Less Info
Want to know what your home might be worth? Contact us for a FREE valuation!

Our team is ready to help you sell your home for the highest possible price ASAP
Bought with Pamela Coletti • Keller Williams Realty Colonial Partners
Get More Information
Ryan Askew
Sales Associate | License ID: 9578345
Sales Associate License ID: 9578345



