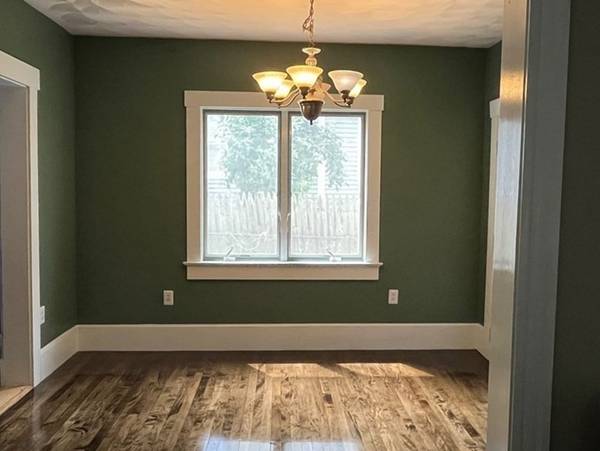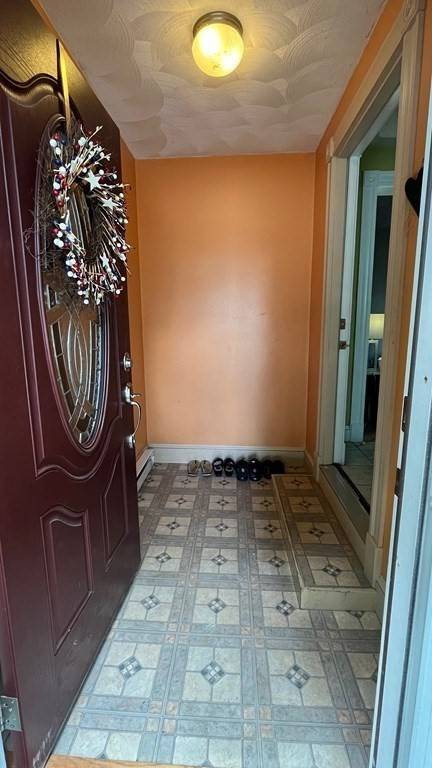For more information regarding the value of a property, please contact us for a free consultation.
Key Details
Sold Price $420,000
Property Type Single Family Home
Sub Type Single Family Residence
Listing Status Sold
Purchase Type For Sale
Square Footage 1,618 sqft
Price per Sqft $259
Subdivision Lower Highlands
MLS Listing ID 73005873
Sold Date 09/12/22
Style Colonial
Bedrooms 4
Full Baths 2
Year Built 1940
Annual Tax Amount $3,736
Tax Year 2021
Lot Size 3,049 Sqft
Acres 0.07
Property Description
Beautiful Colonial home in historic Lowell is for sale. Much of this home, set on a quiet neighborhood street, has been renovated and updated to expose its full beauty from the inside out. Entrance through the mud room leads to the bright, sunny front sitting room.Solid hardwood floors in the dining room and hallways reveal the home's true, solid nature. Main bedroom has a 6 x 7 walk-in closet with custom built-ins. Wall to wall carpeting in the 4 bedrooms and study, and the pellet stove on the main level allows for extra comfort on those cold New England mornings. Custom made cabinets, countertops, and light ceramic floor tile compliment the recently renovated kitchen that leads to the tucked away 3 season insulated family room with sliding glass doors. Step through the sliding glass doors to the back deck overlooking the enclosed back yard with lots of privacy and a storage shed to protect garden tools, sleds, or outside furniture in the winter. View by appointment.
Location
State MA
County Middlesex
Zoning M1001
Direction Use GPS to get to 101 Warwick St., Lowell, Ma 01851.
Rooms
Family Room Flooring - Stone/Ceramic Tile, Balcony / Deck, Slider
Basement Full, Interior Entry, Bulkhead, Sump Pump, Concrete, Unfinished
Primary Bedroom Level Second
Dining Room Closet/Cabinets - Custom Built, Flooring - Hardwood, Lighting - Pendant
Kitchen Flooring - Stone/Ceramic Tile, Countertops - Stone/Granite/Solid, Cabinets - Upgraded, Recessed Lighting, Remodeled, Stainless Steel Appliances
Interior
Interior Features Recessed Lighting, Lighting - Overhead, Sitting Room, Mud Room, Study, Finish - Cement Plaster, Finish - Sheetrock, Internet Available - Broadband
Heating Steam, Natural Gas, Pellet Stove
Cooling Window Unit(s)
Flooring Wood, Tile, Vinyl, Carpet, Hardwood, Stone / Slate, Flooring - Stone/Ceramic Tile, Flooring - Wall to Wall Carpet
Fireplaces Type Wood / Coal / Pellet Stove
Appliance Range, Disposal, Refrigerator, Washer, Dryer, ENERGY STAR Qualified Refrigerator, ENERGY STAR Qualified Dryer, Range Hood, Range - ENERGY STAR, Oven - ENERGY STAR, Gas Water Heater, Tank Water Heater, Utility Connections for Electric Range, Utility Connections for Electric Oven, Utility Connections for Gas Dryer, Utility Connections for Electric Dryer
Laundry Electric Dryer Hookup, Gas Dryer Hookup, Washer Hookup, In Basement
Basement Type Full, Interior Entry, Bulkhead, Sump Pump, Concrete, Unfinished
Exterior
Exterior Feature Rain Gutters, Storage, Fruit Trees, Garden
Fence Fenced/Enclosed, Fenced
Community Features Public Transportation, Shopping, Golf, Laundromat, Bike Path, Highway Access, Private School, Public School, T-Station, University, Sidewalks
Utilities Available for Electric Range, for Electric Oven, for Gas Dryer, for Electric Dryer, Washer Hookup
Roof Type Tar/Gravel
Total Parking Spaces 1
Garage No
Building
Lot Description Level
Foundation Concrete Perimeter
Sewer Public Sewer
Water Public
Schools
Elementary Schools Morey
Middle Schools Henry J
High Schools Lowell High
Others
Senior Community false
Read Less Info
Want to know what your home might be worth? Contact us for a FREE valuation!

Our team is ready to help you sell your home for the highest possible price ASAP
Bought with Yu G. Tang • MyPlace Realty
Get More Information
Ryan Askew
Sales Associate | License ID: 9578345
Sales Associate License ID: 9578345



