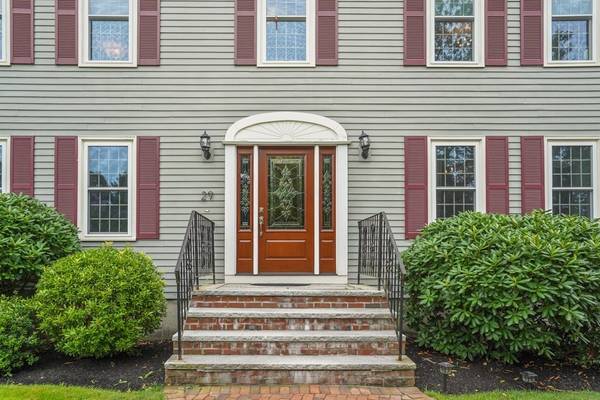For more information regarding the value of a property, please contact us for a free consultation.
Key Details
Sold Price $735,000
Property Type Single Family Home
Sub Type Single Family Residence
Listing Status Sold
Purchase Type For Sale
Square Footage 3,636 sqft
Price per Sqft $202
Subdivision Homestead Acres
MLS Listing ID 73014758
Sold Date 09/13/22
Style Colonial
Bedrooms 5
Full Baths 3
Half Baths 1
HOA Y/N false
Year Built 1986
Annual Tax Amount $7,324
Tax Year 2022
Lot Size 0.460 Acres
Acres 0.46
Property Description
Pride of ownership throughout, this spacious Colonial is in the desirable Homestead Acres neighborhood situated on a large corner ½ acre with beautifully landscaped grounds. Features 10+ rooms and an in-law suite located in the lower-level w/exterior access. Gleaming hardwood floors throughout the 1st floor, the open foyer leads to the formal dining room and on the other side could be an office, sitting room or playroom. Kitchen was recently updated, tons of cabinets and space to cook and access the deck, 3 season porch w/hot tub, and large backyard with a heated above ground pool from the kitchen. Large bright family room which offers cathedral ceiling, skylights and a wood burning fireplace. The 2nd floor features a spacious master bedroom w/full bath and a walk-in closet as well as 3 decent sized bedrooms and full bath. 2 car garage w/tons of parking and sprinkler system. Minutes to tax free Salem, NH and Rt 93, 213, 495 as well as public transportation to Boston.
Location
State MA
County Essex
Zoning RB
Direction Howe Street to Hampstead, left onto Maple, left onto Balmoral, right onto Copley Drive
Rooms
Family Room Skylight, Cathedral Ceiling(s), Ceiling Fan(s), Flooring - Hardwood, Window(s) - Bay/Bow/Box, Cable Hookup, Recessed Lighting
Basement Full, Finished, Walk-Out Access, Interior Entry, Garage Access
Primary Bedroom Level Second
Dining Room Flooring - Hardwood, Lighting - Overhead
Kitchen Flooring - Hardwood, Breakfast Bar / Nook, Open Floorplan
Interior
Interior Features Bathroom - Full, Bathroom - With Tub & Shower, Lighting - Pendant, Closet, Dining Area, Walk-in Storage, Bathroom, Living/Dining Rm Combo, Sun Room, Central Vacuum, Internet Available - Unknown
Heating Central, Baseboard, Electric Baseboard, Natural Gas
Cooling Central Air
Flooring Tile, Carpet, Bamboo, Hardwood, Flooring - Stone/Ceramic Tile, Flooring - Vinyl
Fireplaces Number 1
Fireplaces Type Family Room
Appliance Range, Dishwasher, Disposal, Microwave, Refrigerator, Gas Water Heater, Utility Connections for Gas Range, Utility Connections for Electric Dryer
Laundry Closet - Double, First Floor, Washer Hookup
Basement Type Full, Finished, Walk-Out Access, Interior Entry, Garage Access
Exterior
Exterior Feature Rain Gutters, Storage, Professional Landscaping, Sprinkler System
Garage Spaces 2.0
Pool Heated
Community Features Public Transportation, Shopping, Pool, Park, Walk/Jog Trails, Golf, Medical Facility, Laundromat, Bike Path, Highway Access, House of Worship, Public School
Utilities Available for Gas Range, for Electric Dryer, Washer Hookup
Roof Type Shingle
Total Parking Spaces 6
Garage Yes
Private Pool true
Building
Lot Description Corner Lot, Easements
Foundation Concrete Perimeter
Sewer Public Sewer
Water Public
Schools
Elementary Schools Cgs
Middle Schools Cgs
High Schools Methuen High
Others
Senior Community false
Acceptable Financing Contract
Listing Terms Contract
Read Less Info
Want to know what your home might be worth? Contact us for a FREE valuation!

Our team is ready to help you sell your home for the highest possible price ASAP
Bought with Vanessa Goes • Lamacchia Realty, Inc.
Get More Information
Ryan Askew
Sales Associate | License ID: 9578345
Sales Associate License ID: 9578345



