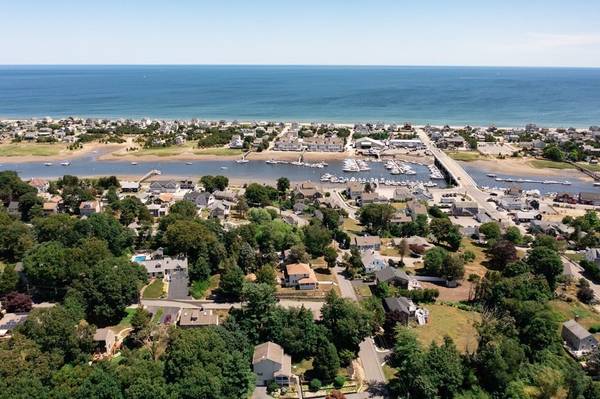For more information regarding the value of a property, please contact us for a free consultation.
Key Details
Sold Price $683,000
Property Type Single Family Home
Sub Type Single Family Residence
Listing Status Sold
Purchase Type For Sale
Square Footage 2,136 sqft
Price per Sqft $319
Subdivision Ferry Hill
MLS Listing ID 73015172
Sold Date 09/15/22
Style Cape
Bedrooms 3
Full Baths 2
HOA Y/N false
Year Built 1954
Annual Tax Amount $5,698
Tax Year 2022
Lot Size 9,583 Sqft
Acres 0.22
Property Description
Now is your chance to live in the highly sought-after Ferry Hill neighborhood of Marshfield! Walking distance to Humarock beach, the Bridgeway, and the South River! This custom cape is larger than it appears with almost 2000 sq ft of living space on the main floors and a finished basement with additional office space! The first floor has an open kitchen/dining room combo with built-in seating and custom pantry space with farmhouse style door. This house is just loaded with character! The front to back living room with gas stove and built-ins provides a cozy and private space for entertaining. The heated sunroom is a treasured spot to catch the first rays of sun each morning. Upstairs the master bedroom is a surprise with vaulted ceiling and exposed beams, as well as a private and recently redone roof deck! 2 full baths, great side yard with deck, hardwood floors and outdoor shower. This is a special place to call home, come see why this weekend! Showings start on Friday at 11am!
Location
State MA
County Plymouth
Zoning R-3
Direction Elm to Ireland to Columbia
Rooms
Family Room Wood / Coal / Pellet Stove, Closet/Cabinets - Custom Built, Flooring - Hardwood
Basement Full, Partially Finished, Bulkhead, Sump Pump
Primary Bedroom Level Second
Dining Room Closet/Cabinets - Custom Built, Flooring - Hardwood
Kitchen Flooring - Stone/Ceramic Tile, Countertops - Stone/Granite/Solid, Kitchen Island, Exterior Access
Interior
Interior Features Closet/Cabinets - Custom Built, Recessed Lighting, Play Room, Sun Room, Office
Heating Forced Air, Oil
Cooling None
Flooring Wood, Flooring - Hardwood, Flooring - Laminate
Appliance Range, Dishwasher, Refrigerator, Washer, Dryer, Electric Water Heater, Plumbed For Ice Maker, Utility Connections for Gas Range, Utility Connections for Electric Dryer
Laundry Washer Hookup
Basement Type Full, Partially Finished, Bulkhead, Sump Pump
Exterior
Exterior Feature Rain Gutters, Storage, Outdoor Shower
Utilities Available for Gas Range, for Electric Dryer, Washer Hookup, Icemaker Connection
Waterfront Description Beach Front, Ocean, 1/10 to 3/10 To Beach, Beach Ownership(Public)
Roof Type Shingle
Total Parking Spaces 2
Garage No
Waterfront Description Beach Front, Ocean, 1/10 to 3/10 To Beach, Beach Ownership(Public)
Building
Lot Description Corner Lot
Foundation Concrete Perimeter
Sewer Private Sewer
Water Public
Others
Senior Community false
Acceptable Financing Contract
Listing Terms Contract
Read Less Info
Want to know what your home might be worth? Contact us for a FREE valuation!

Our team is ready to help you sell your home for the highest possible price ASAP
Bought with Greg Hartel • Hartel Realty
Get More Information
Ryan Askew
Sales Associate | License ID: 9578345
Sales Associate License ID: 9578345



