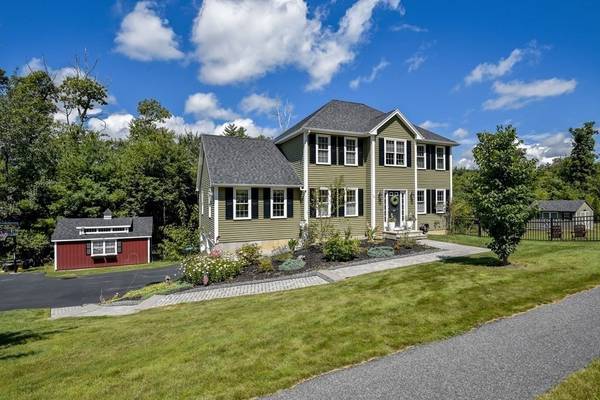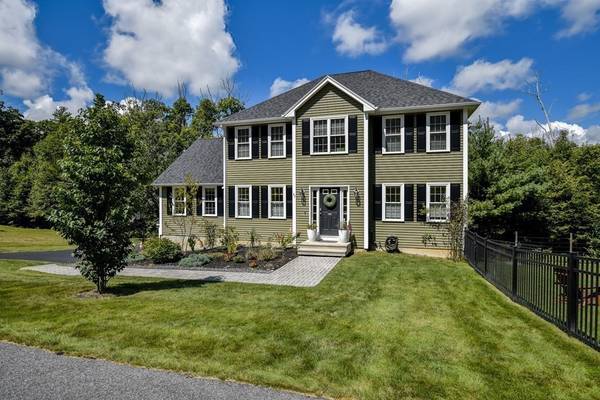For more information regarding the value of a property, please contact us for a free consultation.
Key Details
Sold Price $579,000
Property Type Single Family Home
Sub Type Single Family Residence
Listing Status Sold
Purchase Type For Sale
Square Footage 2,144 sqft
Price per Sqft $270
Subdivision Draper Woods
MLS Listing ID 73020851
Sold Date 09/12/22
Style Colonial
Bedrooms 3
Full Baths 2
Half Baths 1
HOA Fees $150
HOA Y/N true
Year Built 2013
Annual Tax Amount $7,660
Tax Year 2022
Lot Size 0.520 Acres
Acres 0.52
Property Description
Located in the sidewalk lined Draper Woods neighborhood of Sturbridge this bright and cheerful 3 bedroom, 2 ½ bathroom colonial home (2x6 construction, town services) offers an attractive open floor plan with plenty of room for living, entertaining, and working from home. Hardwood floors, crown molding, interior sliding barn doors, eat-in kitchen (granite/SS appliances/double oven), first floor laundry (wired for two washers & two dryers), finished walk-out basement (full size windows/mini-split). Enjoy the deck, patio (7-person hot tub included), and generously sized fenced yard (12x16 shed). 2 car garage, irrigation system w/ additional veggie garden zone. Convenient commuter access. Well rated schools. One minute to Big Alum boat ramp. Sellers are leaving the following for buyer's enjoyment: Vivint Home Security System w/ cameras, mounted ceiling movie projector, electric fireplace, Samsung washer, swing set, trampoline, bball hoop, and Intex pool. First showings at OPEN HOUSE.
Location
State MA
County Worcester
Area Fiskdale
Zoning R
Direction Please use GPS.
Rooms
Basement Full, Finished, Walk-Out Access, Interior Entry
Primary Bedroom Level Second
Dining Room Flooring - Hardwood, Chair Rail, Crown Molding
Kitchen Flooring - Hardwood, Dining Area, Countertops - Stone/Granite/Solid, Kitchen Island, Deck - Exterior, Exterior Access, Open Floorplan, Stainless Steel Appliances
Interior
Interior Features Closet, Home Office, Bonus Room
Heating Baseboard, Oil
Cooling Central Air, Ductless
Flooring Tile, Hardwood, Flooring - Hardwood, Flooring - Stone/Ceramic Tile
Appliance Range, Oven, Dishwasher, Microwave, Refrigerator, Washer, Dryer, Oil Water Heater, Utility Connections for Electric Oven, Utility Connections for Electric Dryer
Laundry Flooring - Stone/Ceramic Tile, Electric Dryer Hookup, Washer Hookup, First Floor
Basement Type Full, Finished, Walk-Out Access, Interior Entry
Exterior
Exterior Feature Rain Gutters, Storage, Professional Landscaping
Garage Spaces 2.0
Fence Fenced/Enclosed
Community Features Shopping, Pool, Tennis Court(s), Park, Walk/Jog Trails, Stable(s), Golf, Medical Facility, Laundromat, Bike Path, Conservation Area, Highway Access, House of Worship, Private School, Public School
Utilities Available for Electric Oven, for Electric Dryer, Washer Hookup
Roof Type Asphalt/Composition Shingles
Total Parking Spaces 4
Garage Yes
Building
Lot Description Gentle Sloping
Foundation Concrete Perimeter
Sewer Public Sewer
Water Public
Architectural Style Colonial
Schools
Elementary Schools See Dpt Of Ed
Middle Schools See Dpt Of Ed
High Schools See Dpt Of Ed
Others
Senior Community false
Read Less Info
Want to know what your home might be worth? Contact us for a FREE valuation!

Our team is ready to help you sell your home for the highest possible price ASAP
Bought with Michelle Terry Team • EXIT Real Estate Executives
Get More Information
Ryan Askew
Sales Associate | License ID: 9578345
Sales Associate License ID: 9578345



