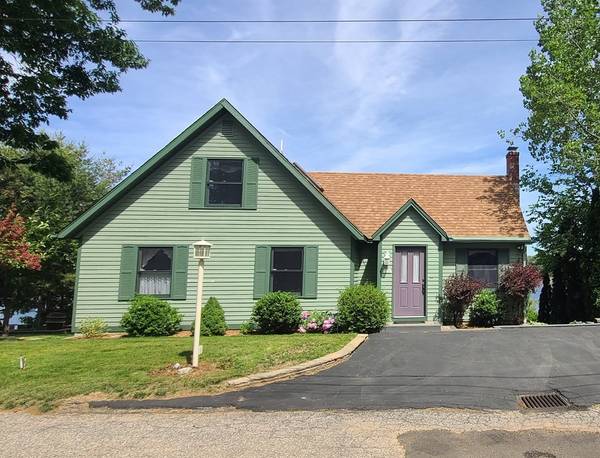For more information regarding the value of a property, please contact us for a free consultation.
Key Details
Sold Price $570,000
Property Type Single Family Home
Sub Type Single Family Residence
Listing Status Sold
Purchase Type For Sale
Square Footage 2,600 sqft
Price per Sqft $219
MLS Listing ID 73010793
Sold Date 09/14/22
Style Cape
Bedrooms 3
Full Baths 2
Half Baths 1
HOA Y/N false
Year Built 1985
Annual Tax Amount $4,492
Tax Year 2022
Lot Size 6,098 Sqft
Acres 0.14
Property Description
Amazing opportunity to own this gorgeous home on beautiful Lake Wickaboag. The recent cabinet packed gourmet kitchen features granite countertops, stainless steel appliances and a large island that's great for entertaining. The dining area offers a slider that leads to a deck that looks over the lake. The spacious great room offers cathedral ceilings with a wood burning stove. There is a first floor bedroom and full bath with a Jacuzzi tub. The second floor offers 2 additional bedrooms and a bathroom. The walk out lower level offers a game room, an office, a living room area, a full bath! Town water and passing title 5 in hand. Quick close possible!! High efficiency Buderos natural gas boiler. Bring your boat right up to the docks that will remain with the sale of the house.
Location
State MA
County Worcester
Zoning NR
Direction Route 9, take Church Street. Turn left on Council Grove Ave., turn right on Oak Dr, to Pine Trail
Rooms
Basement Full, Finished, Walk-Out Access, Interior Entry, Concrete
Primary Bedroom Level Second
Interior
Interior Features Sauna/Steam/Hot Tub, Internet Available - Broadband
Heating Baseboard, Natural Gas, Electric, Air Source Heat Pumps (ASHP)
Cooling Ductless
Flooring Wood, Tile
Appliance Range, Dishwasher, Microwave, Refrigerator, Range Hood, Range - ENERGY STAR, Gas Water Heater, Electric Water Heater, Plumbed For Ice Maker, Utility Connections for Electric Range, Utility Connections for Electric Oven, Utility Connections for Electric Dryer
Laundry In Basement, Washer Hookup
Basement Type Full, Finished, Walk-Out Access, Interior Entry, Concrete
Exterior
Exterior Feature Rain Gutters, Storage, Other
Community Features Walk/Jog Trails, Conservation Area, Public School
Utilities Available for Electric Range, for Electric Oven, for Electric Dryer, Washer Hookup, Icemaker Connection
Waterfront Description Waterfront, Beach Front, Lake, Frontage, Access, Direct Access, Lake/Pond, 0 to 1/10 Mile To Beach, Beach Ownership(Public,Deeded Rights)
View Y/N Yes
View Scenic View(s)
Roof Type Shingle
Total Parking Spaces 4
Garage No
Waterfront Description Waterfront, Beach Front, Lake, Frontage, Access, Direct Access, Lake/Pond, 0 to 1/10 Mile To Beach, Beach Ownership(Public,Deeded Rights)
Building
Lot Description Cul-De-Sac, Cleared
Foundation Concrete Perimeter
Sewer Inspection Required for Sale, Private Sewer
Water Public
Architectural Style Cape
Schools
Elementary Schools Wbes
Middle Schools Qrmshs
High Schools Qrmshs
Read Less Info
Want to know what your home might be worth? Contact us for a FREE valuation!

Our team is ready to help you sell your home for the highest possible price ASAP
Bought with Derek Nielsen • EXIT Realty All Stars
Get More Information
Ryan Askew
Sales Associate | License ID: 9578345
Sales Associate License ID: 9578345



