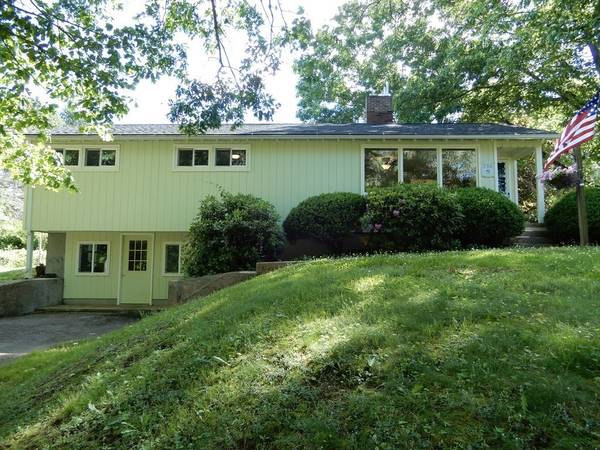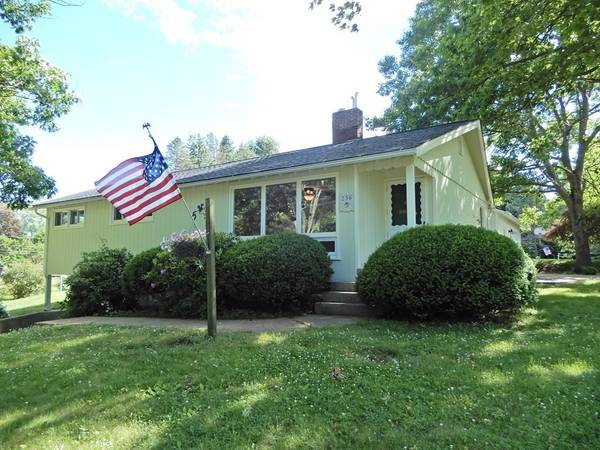For more information regarding the value of a property, please contact us for a free consultation.
Key Details
Sold Price $330,000
Property Type Single Family Home
Sub Type Single Family Residence
Listing Status Sold
Purchase Type For Sale
Square Footage 1,713 sqft
Price per Sqft $192
MLS Listing ID 72996076
Sold Date 09/16/22
Style Ranch
Bedrooms 3
Full Baths 1
Half Baths 1
HOA Y/N false
Year Built 1965
Annual Tax Amount $2,552
Tax Year 2022
Lot Size 0.340 Acres
Acres 0.34
Property Description
Turn key and move right into to this beautiful ranch home on a corner lot with so much character. Tastefully renovated by owners with pride and love. Enjoy the gleaming hardwood floors redone throughout most of the 1st level. Open kitchen dining room brand new stainless appliances with plenty of cabinets, pantry closet, built in hutch, huge picture windows and peninsula for extra dining area. Living rm has huge picture windows, coat closet and nice views! 3 bedrooms and full bath totally renovated. More space in the lower level with huge renovated family rm with fireplace and brand new 1/2 bath. Additional bonus room for whatever your needs. Cedar closet in hallway and additional unfinished workshop with it's own entrance AND PARKING! Recent painting inside and out and so much more! Nice yard with plenty of room for your gardens. Many possibilities with this GD zoned property for in home business or in law potential. Excellent location close to downtown, lake & beach!
Location
State MA
County Worcester
Zoning GD
Direction Corner of Rt 9/aka West Main Street and Laurel Street
Rooms
Family Room Bathroom - Half, Flooring - Laminate, Remodeled
Basement Full, Finished, Walk-Out Access, Interior Entry
Primary Bedroom Level Main
Dining Room Closet/Cabinets - Custom Built, Flooring - Hardwood, Window(s) - Picture, Open Floorplan, Remodeled
Kitchen Closet, Flooring - Vinyl, Dining Area, Pantry, Cabinets - Upgraded, Exterior Access, Open Floorplan, Remodeled, Stainless Steel Appliances, Washer Hookup, Peninsula
Interior
Interior Features Bonus Room, Finish - Sheetrock
Heating Central, Baseboard, Natural Gas, Other
Cooling Window Unit(s), Dual
Flooring Tile, Vinyl, Laminate, Hardwood, Flooring - Laminate
Fireplaces Number 1
Fireplaces Type Family Room
Appliance Range, Dishwasher, Indoor Grill, Refrigerator, ENERGY STAR Qualified Refrigerator, Range Hood, Gas Water Heater, Utility Connections for Electric Range, Utility Connections for Electric Oven, Utility Connections for Electric Dryer
Laundry Electric Dryer Hookup, Washer Hookup, First Floor
Basement Type Full, Finished, Walk-Out Access, Interior Entry
Exterior
Exterior Feature Rain Gutters, Garden
Garage Spaces 2.0
Community Features Shopping, Tennis Court(s), Park, Walk/Jog Trails, Stable(s), Bike Path, Highway Access, House of Worship, Public School
Utilities Available for Electric Range, for Electric Oven, for Electric Dryer, Washer Hookup, Generator Connection
Waterfront Description Beach Front, Lake/Pond, 1 to 2 Mile To Beach, Beach Ownership(Public,Other (See Remarks))
Roof Type Shingle
Total Parking Spaces 6
Garage Yes
Waterfront Description Beach Front, Lake/Pond, 1 to 2 Mile To Beach, Beach Ownership(Public,Other (See Remarks))
Building
Lot Description Corner Lot, Cleared
Foundation Concrete Perimeter
Sewer Private Sewer
Water Public
Architectural Style Ranch
Schools
Elementary Schools West Brookfield
Middle Schools Quaboag
High Schools Quaboag
Read Less Info
Want to know what your home might be worth? Contact us for a FREE valuation!

Our team is ready to help you sell your home for the highest possible price ASAP
Bought with Alicia Anderson • EXIT Real Estate Executives
Get More Information
Ryan Askew
Sales Associate | License ID: 9578345
Sales Associate License ID: 9578345



