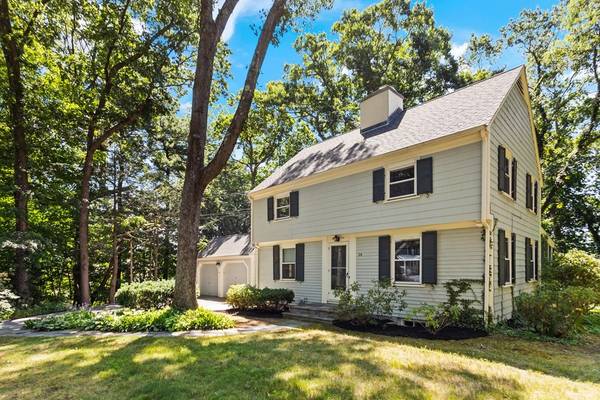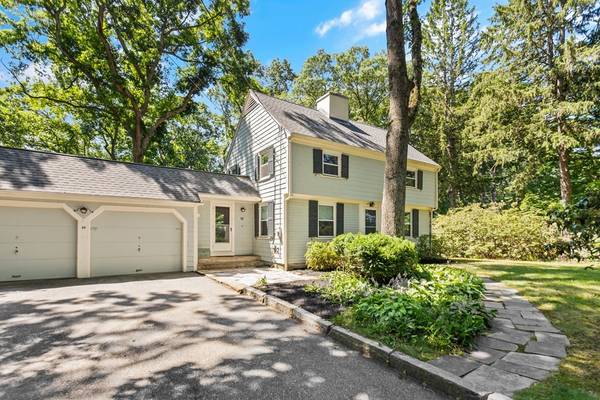For more information regarding the value of a property, please contact us for a free consultation.
Key Details
Sold Price $1,150,000
Property Type Single Family Home
Sub Type Single Family Residence
Listing Status Sold
Purchase Type For Sale
Square Footage 1,757 sqft
Price per Sqft $654
Subdivision Prospect Hill
MLS Listing ID 73012407
Sold Date 09/16/22
Style Colonial
Bedrooms 3
Full Baths 1
Half Baths 1
HOA Y/N false
Year Built 1945
Annual Tax Amount $13,441
Tax Year 2022
Lot Size 0.620 Acres
Acres 0.62
Property Description
Desirable Prospect Hill Garrison Colonial. Attractively sited behind a stone wall, on nearly 2/3 of an acre, on a private dead-end street. This handsome home features- a large fireplaced front to back living room that opens to a huge screened porch with peaceful backyard views; mudroom or dining area open to kitchen and sliders to deck; built-in china closet and bookcases; hardwood floors throughout; lower level playroom/ office; thermopane windows; 2017 gas boiler; and an attached two car garage. This property is conveniently located for walkability to all three schools, the MBTA 76 bus, the "Old Res", Lincoln Park, Hayden and town recreation facilities and all that Lexington offers!
Location
State MA
County Middlesex
Zoning RS
Direction Marrett Road to Prospect Hill Road, first right onto Wachusett Circle, right onto Wachusett Drive
Rooms
Basement Full, Finished, Partially Finished, Interior Entry, Bulkhead, Concrete
Primary Bedroom Level Second
Dining Room Closet/Cabinets - Custom Built, Flooring - Hardwood, Lighting - Overhead, Crown Molding
Kitchen Flooring - Stone/Ceramic Tile, Countertops - Stone/Granite/Solid, Open Floorplan, Remodeled, Lighting - Overhead
Interior
Interior Features Closet, Play Room, Internet Available - Unknown
Heating Steam, Natural Gas
Cooling Window Unit(s), 3 or More
Flooring Tile, Vinyl, Hardwood, Flooring - Vinyl
Fireplaces Number 1
Fireplaces Type Living Room
Appliance Range, Dishwasher, Disposal, Gas Water Heater, Tank Water Heater, Utility Connections for Gas Range
Laundry In Basement
Basement Type Full, Finished, Partially Finished, Interior Entry, Bulkhead, Concrete
Exterior
Garage Spaces 2.0
Community Features Public Transportation, Shopping, Park, Walk/Jog Trails, Bike Path, Conservation Area, Highway Access, House of Worship, Public School
Utilities Available for Gas Range
Waterfront Description Beach Front, Walk to, 3/10 to 1/2 Mile To Beach, Beach Ownership(Public)
View Y/N Yes
View Scenic View(s)
Roof Type Shingle
Total Parking Spaces 4
Garage Yes
Waterfront Description Beach Front, Walk to, 3/10 to 1/2 Mile To Beach, Beach Ownership(Public)
Building
Lot Description Wooded, Gentle Sloping
Foundation Concrete Perimeter
Sewer Public Sewer
Water Public
Architectural Style Colonial
Schools
Elementary Schools Bridge
Middle Schools Clarke
High Schools Lhs
Others
Senior Community false
Read Less Info
Want to know what your home might be worth? Contact us for a FREE valuation!

Our team is ready to help you sell your home for the highest possible price ASAP
Bought with Elizabeth P. Crampton • Coldwell Banker Realty - Lexington
Get More Information
Ryan Askew
Sales Associate | License ID: 9578345
Sales Associate License ID: 9578345



