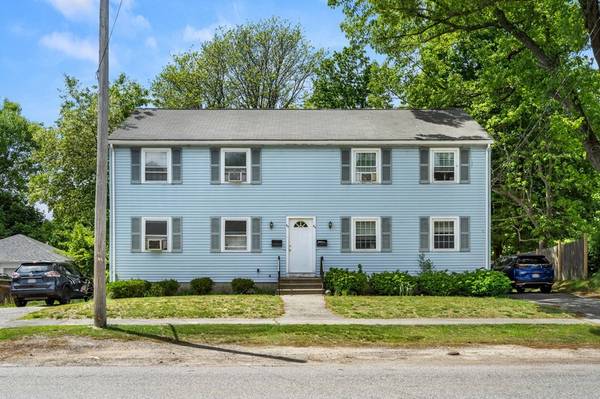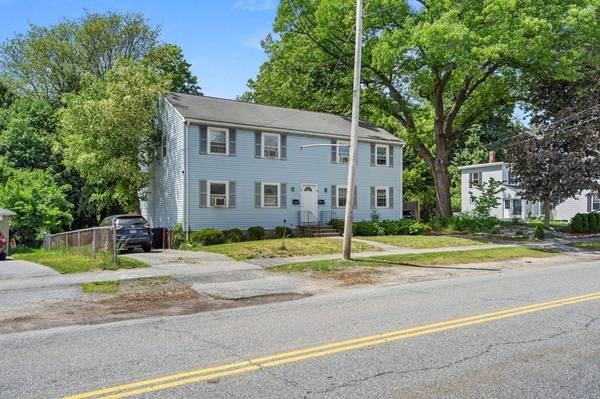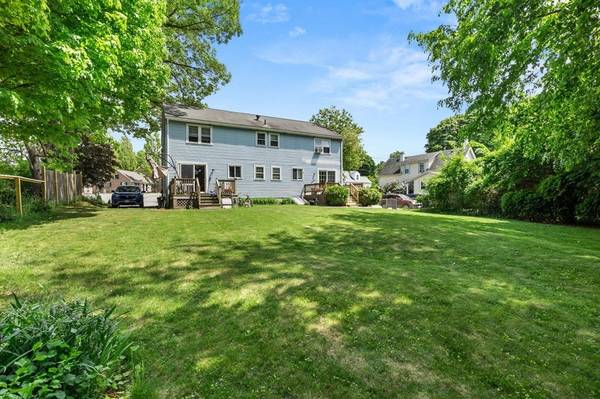For more information regarding the value of a property, please contact us for a free consultation.
Key Details
Sold Price $759,900
Property Type Multi-Family
Sub Type 2 Family - 2 Units Side by Side
Listing Status Sold
Purchase Type For Sale
Square Footage 2,392 sqft
Price per Sqft $317
MLS Listing ID 72994012
Sold Date 09/01/22
Bedrooms 6
Full Baths 2
Half Baths 2
Year Built 1980
Annual Tax Amount $6,811
Tax Year 2022
Lot Size 10,018 Sqft
Acres 0.23
Property Description
Great opportunity to own a well maintained townhouse style duplex, built in the 80's. The units have mirroring layouts with each boasting 3 beds 1.5 baths, an unfinished basement, in unit laundry hookups and separate parking. Both units rented well below fair market value and both tenants are tenant at will. With a beautiful lawn and being close to downtown, public transportation as well as the highway, these units will always be in high demand by renters. The updated heating system and separated utilities makes this property a long term money maker with little maintenance and the opportunity to condo the building in the future. The first showings will take place at the open house.
Location
State MA
County Essex
Zoning R4
Direction Take 495 to Mass Ave, then a left onto Waverley
Rooms
Basement Full, Interior Entry, Concrete, Unfinished
Interior
Interior Features Mudroom, Unit 1(Storage), Unit 2(Storage), Unit 1 Rooms(Living Room, Dining Room), Unit 2 Rooms(Living Room, Dining Room)
Heating Unit 1(Hot Water Baseboard, Gas, Unit Control), Unit 2(Hot Water Baseboard, Gas, Unit Control)
Flooring Vinyl, Carpet, Hardwood, Unit 1(undefined), Unit 2(Hardwood Floors, Wall to Wall Carpet)
Appliance Gas Water Heater, Utility Connections for Electric Range, Utility Connections for Electric Oven, Utility Connections for Electric Dryer
Laundry Washer Hookup, Unit 1(Washer Hookup, Dryer Hookup)
Basement Type Full, Interior Entry, Concrete, Unfinished
Exterior
Community Features Public Transportation, Park, Public School, T-Station
Utilities Available for Electric Range, for Electric Oven, for Electric Dryer, Washer Hookup
Roof Type Shingle
Total Parking Spaces 4
Garage No
Building
Lot Description Level
Story 6
Foundation Concrete Perimeter
Sewer Public Sewer
Water Public
Read Less Info
Want to know what your home might be worth? Contact us for a FREE valuation!

Our team is ready to help you sell your home for the highest possible price ASAP
Bought with Fermin Group • Century 21 North East
Get More Information
Ryan Askew
Sales Associate | License ID: 9578345
Sales Associate License ID: 9578345



