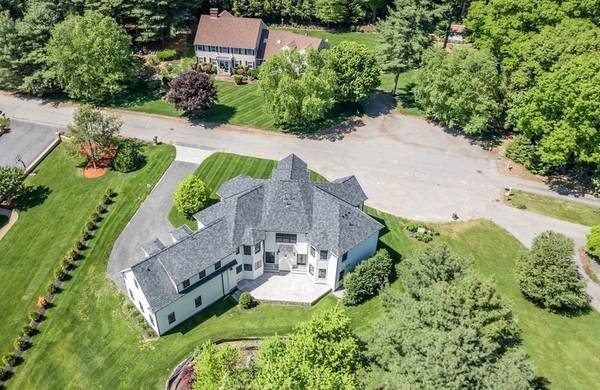For more information regarding the value of a property, please contact us for a free consultation.
Key Details
Sold Price $1,900,000
Property Type Single Family Home
Sub Type Single Family Residence
Listing Status Sold
Purchase Type For Sale
Square Footage 5,522 sqft
Price per Sqft $344
Subdivision North Andover Country Club/Castlemere Place
MLS Listing ID 73008463
Sold Date 09/22/22
Style Colonial
Bedrooms 5
Full Baths 5
Half Baths 1
HOA Y/N false
Year Built 2021
Annual Tax Amount $15,700
Tax Year 2022
Lot Size 1.010 Acres
Acres 1.01
Property Description
STUNNING NEW CONSTRUCTION LOCATED IN NORTH ANDOVER'S MOST PRESTIGIOUS NEIGHBORHOOD! THIS ARCHITECT DESIGNED RESIDENCE FEATURES QUALITY CRAFTSMANSHIP & ARCHITECTURAL DETAIL, SHOWCASING EVERY AMENITY FOR TODAY'S LIFESTYLE. Exquisite white kitchen w/10' walnut island, 48" Wolf range, wall oven & micro, 42" Sub-Zero RF, Miele DW, walk-in pantry, generous dining area leads to gorgeous, fireplaced Family Room w/double French doors to private stone patio. Gracious Dining Rm & 1st Floor Home Office. 1st floor Guest Suite/au-pair w/designer en-suite. SECOND FLOOR FEATURES EXCEPTIONAL PRIMARY SUITE W/LUXURY PORCELAIN BATH, WALK-IN SHOWER, SOAKING TUB, STUNNING WALK-IN CLOSET W/CUSTOM BUILT-INS & SPACIOUS SITTING RM. 3 additional bedroom suites plus laundry room on this floor. Quality features include Anderson windows, hardwood floors throughout, custom millwork, rich crown moldings, 9' ceilings & custom closet built-ins. PREMIER LUXURY HOME IN ESTABLISHED NEIGHBORHOOD AT CASTLEMERE PLACE!
Location
State MA
County Essex
Area Marble Ridge Station
Zoning R1
Direction Marbleridge Rd/Great Pond Rd to Castlemere Place to Carriage Chase Rd
Rooms
Family Room Flooring - Hardwood, French Doors, Cable Hookup, Exterior Access, Open Floorplan, Recessed Lighting, Crown Molding
Basement Full, Interior Entry, Garage Access, Radon Remediation System, Concrete, Unfinished
Primary Bedroom Level Second
Dining Room Flooring - Hardwood, Recessed Lighting, Lighting - Overhead, Crown Molding
Kitchen Closet/Cabinets - Custom Built, Flooring - Hardwood, Window(s) - Bay/Bow/Box, Dining Area, Pantry, Countertops - Stone/Granite/Solid, Countertops - Upgraded, Kitchen Island, Exterior Access, Open Floorplan, Recessed Lighting, Stainless Steel Appliances, Pot Filler Faucet, Gas Stove, Lighting - Pendant, Lighting - Overhead, Crown Molding
Interior
Interior Features Recessed Lighting, Lighting - Overhead, Crown Molding, Closet - Double, Closet, Closet - Walk-in, Cable Hookup, Bathroom - Full, Bathroom - Tiled With Tub & Shower, Countertops - Upgraded, Cabinets - Upgraded, Lighting - Sconce, Countertops - Stone/Granite/Solid, Entrance Foyer, Mud Room, Home Office, Sitting Room, Bathroom, Central Vacuum
Heating Forced Air, Natural Gas
Cooling Central Air, Dual
Flooring Tile, Hardwood, Stone / Slate, Flooring - Hardwood, Flooring - Stone/Ceramic Tile
Fireplaces Number 1
Fireplaces Type Family Room
Appliance Range, Oven, Dishwasher, Disposal, Microwave, Refrigerator, Vacuum System, Range Hood, Gas Water Heater, Tank Water Heater, Plumbed For Ice Maker, Utility Connections for Gas Range, Utility Connections for Electric Dryer, Utility Connections Outdoor Gas Grill Hookup
Laundry Closet/Cabinets - Custom Built, Flooring - Stone/Ceramic Tile, Countertops - Stone/Granite/Solid, Countertops - Upgraded, Electric Dryer Hookup, Washer Hookup, Lighting - Overhead, Second Floor
Basement Type Full, Interior Entry, Garage Access, Radon Remediation System, Concrete, Unfinished
Exterior
Exterior Feature Rain Gutters, Professional Landscaping, Sprinkler System, Decorative Lighting
Garage Spaces 3.0
Community Features Public Transportation, Pool, Tennis Court(s), Walk/Jog Trails, Golf, Medical Facility, Conservation Area, Highway Access, House of Worship, Private School, Public School, University
Utilities Available for Gas Range, for Electric Dryer, Washer Hookup, Icemaker Connection, Outdoor Gas Grill Hookup
Roof Type Shingle
Total Parking Spaces 12
Garage Yes
Building
Lot Description Cul-De-Sac, Level
Foundation Concrete Perimeter, Irregular
Sewer Public Sewer
Water Public
Architectural Style Colonial
Schools
Elementary Schools Franklin School
Middle Schools North Andover
High Schools North Andover
Others
Senior Community false
Read Less Info
Want to know what your home might be worth? Contact us for a FREE valuation!

Our team is ready to help you sell your home for the highest possible price ASAP
Bought with Andrew M. McKinney • Donnelly + Co.
Get More Information
Ryan Askew
Sales Associate | License ID: 9578345
Sales Associate License ID: 9578345



