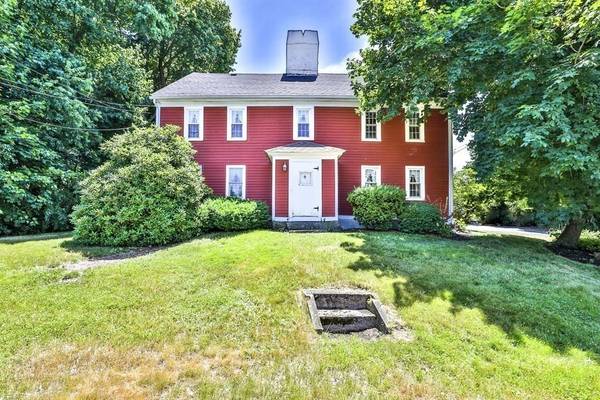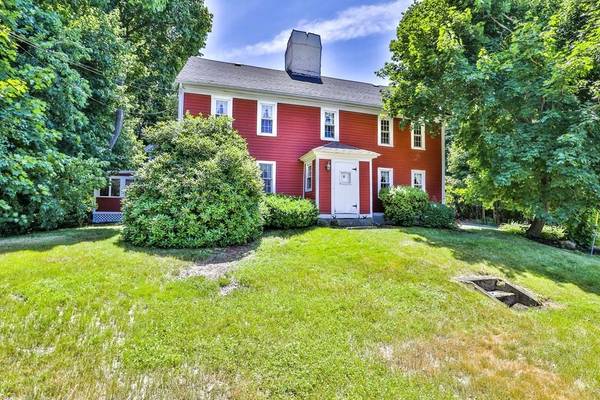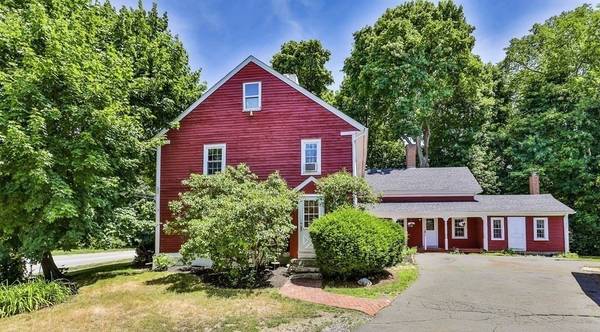For more information regarding the value of a property, please contact us for a free consultation.
Key Details
Sold Price $750,000
Property Type Multi-Family
Sub Type Multi Family
Listing Status Sold
Purchase Type For Sale
Square Footage 3,789 sqft
Price per Sqft $197
MLS Listing ID 73011948
Sold Date 09/29/22
Bedrooms 6
Full Baths 3
Year Built 1734
Annual Tax Amount $7,590
Tax Year 2022
Lot Size 0.570 Acres
Acres 0.57
Property Description
Come be the next steward of North Andover history! The Joseph Parker, Jr. House, once an inn, is a sprawling antique farmhouse. Currently a 2 family home but could be lived in as a very spacious single family if you prefer. Beautiful period mouldings, wainscoting, wide pine floors, ornate hardware, sconces, and fireplaces galore! While you appreciate the historic charm and solid craftsmanship, you will also enjoy the comforts of newer windows, fully blown-in insulation, updated electrical, a newer furnace, young roof, updated country kitchen with stainless steel appliances and granite countertops, plus an updated full bath. The apartment is approximately 900 sqft, with it's own entrance, kitchen, full bath, living room, and 3 bedrooms. Separately metered gas and electric. The walk up attic is huge with good height, perfect for expansion or just loads of storage space. Large flat lawn, lots of gardening areas, 2 stall garage with workbench and extra storage, close to everything!
Location
State MA
County Essex
Zoning R4
Direction Intersection where Andover St meets Chickering Rd, RT133, RT125
Rooms
Basement Interior Entry, Bulkhead, Sump Pump, Dirt Floor, Unfinished
Interior
Interior Features Mudroom, Unit 1(Pantry, Crown Molding, Stone/Granite/Solid Counters, Walk-In Closet, Bathroom With Tub & Shower, Country Kitchen, Internet Available - Fiber-Optic), Unit 2(Crown Molding, Bathroom With Tub & Shower, Internet Available - Fiber-Optic), Unit 1 Rooms(Living Room, Dining Room, Kitchen, Family Room, Sunroom), Unit 2 Rooms(Living Room, Kitchen)
Heating Unit 1(Hot Water Baseboard, Hot Water Radiators, Gas, Individual, Wood Stove), Unit 2(Hot Water Baseboard, Gas, Individual)
Cooling Unit 1(Window AC), Unit 2(Window AC)
Flooring Wood, Tile, Unit 1(undefined), Unit 2(Tile Floor, Wood Flooring, Stone/Ceramic Tile Floor)
Fireplaces Number 6
Fireplaces Type Unit 1(Fireplace - Wood burning), Unit 2(Fireplace - Wood burning)
Appliance Unit 1(Range, Dishwasher, Disposal, Refrigerator, Freezer - Upright), Gas Water Heater, Tank Water Heater, Plumbed For Ice Maker, Utility Connections for Gas Range, Utility Connections for Electric Dryer, Utility Connections Varies per Unit
Laundry Washer Hookup, Unit 1 Laundry Room
Basement Type Interior Entry, Bulkhead, Sump Pump, Dirt Floor, Unfinished
Exterior
Exterior Feature Rain Gutters, Garden
Garage Spaces 2.0
Community Features Public Transportation, Shopping, Pool, Tennis Court(s), Park, Walk/Jog Trails, Stable(s), Golf, Medical Facility, Laundromat, Conservation Area, Highway Access, House of Worship, Private School, Public School, T-Station, University, Sidewalks
Utilities Available for Gas Range, for Electric Dryer, Washer Hookup, Icemaker Connection, Varies per Unit
Waterfront Description Beach Front, Lake/Pond, 1 to 2 Mile To Beach, Beach Ownership(Public)
Roof Type Shingle
Total Parking Spaces 8
Garage Yes
Waterfront Description Beach Front, Lake/Pond, 1 to 2 Mile To Beach, Beach Ownership(Public)
Building
Lot Description Level
Story 4
Foundation Brick/Mortar
Sewer Public Sewer
Water Public
Schools
Elementary Schools Franklin
Middle Schools Nams
High Schools Nahs
Others
Senior Community false
Acceptable Financing Contract
Listing Terms Contract
Read Less Info
Want to know what your home might be worth? Contact us for a FREE valuation!

Our team is ready to help you sell your home for the highest possible price ASAP
Bought with The Lisa Sevajian Group • Compass
Get More Information
Ryan Askew
Sales Associate | License ID: 9578345
Sales Associate License ID: 9578345



