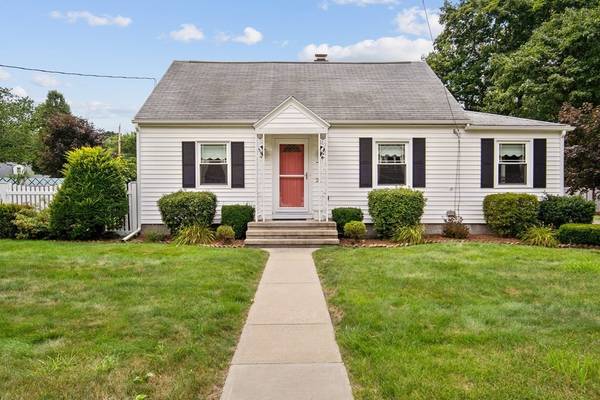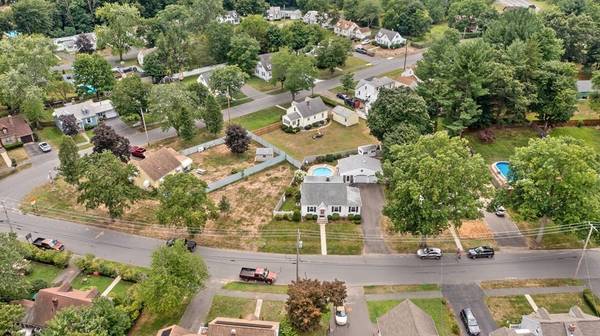For more information regarding the value of a property, please contact us for a free consultation.
Key Details
Sold Price $355,000
Property Type Single Family Home
Sub Type Single Family Residence
Listing Status Sold
Purchase Type For Sale
Square Footage 1,449 sqft
Price per Sqft $244
Subdivision Wonderful!!
MLS Listing ID 73024090
Sold Date 09/30/22
Style Cape
Bedrooms 4
Full Baths 2
HOA Y/N false
Year Built 1946
Annual Tax Amount $4,823
Tax Year 2022
Lot Size 8,276 Sqft
Acres 0.19
Property Description
Have you been dreaming of your own backyard oasis, that just happens to have a well maintained Cape style 4 bedroom 2 bath home that comes with it?? Here it is! WELCOME HOME to this well loved property that has been enjoyed by the sale family for over 50 plus years! The main level offers a semi open floor plan with kitchen, dining and living room all lending views to the other. You will find two spacious bedrooms and a full bath with jetted tub also. Head upstairs to find two more bedrooms and a three quarter bath. The partially finished basement offers laundry area, rec room and a great utility area with workbench and cabinets galore. Come and figure out how to put your touches on this sweet house to make it yours! Oversized two car garage, shed, screened in patio overlooking the inground pool are the icing on the cake! All of this situated on low maintenance lot in established neighborhood, minutes to all area amenities with easy access to local highways.
Location
State MA
County Hampshire
Zoning RA1
Direction Route 202/ Granby Road to Columbia Street
Rooms
Basement Partially Finished, Bulkhead
Primary Bedroom Level First
Dining Room Flooring - Wall to Wall Carpet, Window(s) - Bay/Bow/Box
Kitchen Flooring - Vinyl
Interior
Heating Forced Air, Natural Gas
Cooling Central Air
Flooring Vinyl, Carpet
Appliance Range, Microwave, Refrigerator, Freezer, Washer, Dryer, Other, Gas Water Heater, Tank Water Heater, Utility Connections for Gas Range, Utility Connections for Electric Dryer
Laundry Electric Dryer Hookup, Washer Hookup, In Basement
Basement Type Partially Finished, Bulkhead
Exterior
Exterior Feature Rain Gutters, Storage
Garage Spaces 2.0
Fence Fenced
Pool In Ground
Community Features Public Transportation, Shopping, Golf, Highway Access, House of Worship, Marina, Private School, Public School, University
Utilities Available for Gas Range, for Electric Dryer, Washer Hookup
Roof Type Shingle
Total Parking Spaces 3
Garage Yes
Private Pool true
Building
Foundation Other
Sewer Public Sewer
Water Public
Architectural Style Cape
Schools
Elementary Schools Plains
Middle Schools Mosier/Mesms
High Schools Shhs
Others
Senior Community false
Read Less Info
Want to know what your home might be worth? Contact us for a FREE valuation!

Our team is ready to help you sell your home for the highest possible price ASAP
Bought with Mark Rodgers • Gallagher Real Estate
Get More Information
Ryan Askew
Sales Associate | License ID: 9578345
Sales Associate License ID: 9578345



