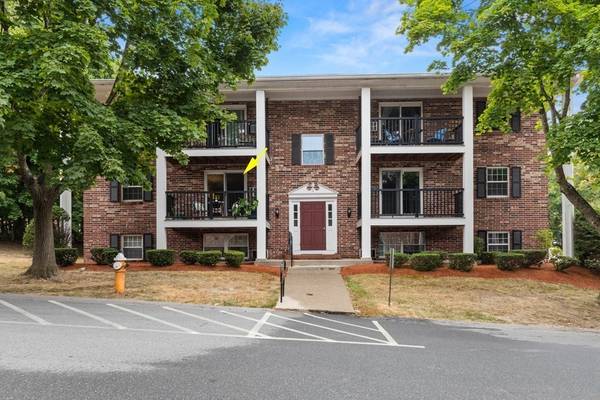For more information regarding the value of a property, please contact us for a free consultation.
Key Details
Sold Price $275,000
Property Type Condo
Sub Type Condominium
Listing Status Sold
Purchase Type For Sale
Square Footage 624 sqft
Price per Sqft $440
MLS Listing ID 73028625
Sold Date 09/30/22
Bedrooms 1
Full Baths 1
HOA Fees $326/mo
HOA Y/N true
Year Built 1968
Annual Tax Amount $2,471
Tax Year 2022
Property Description
OPEN HOUSE CANCELLED! OFFER ACCEPTED. - UPDATED AND UPGRADED! This 1 bed, 1 bath unit with PRIVATE deck is ready for its new owner. The eat in kitchen opens to the large living room, with new flooring throughout the unit. Natural light shines through the sliding glass doors from your private deck. On your way to the large, corner bedroom, you will see new built-in shelving, great for books, extra storage or decorations. The bathroom boasts a fresh feeling of clean, complete with new flooring, new vanity and paint. With so many recent updates, all you need to do is move in and enjoy your easy living lifestyle. Located in the desirable Meadow View complex, the new owner will also enjoy the additional amenities of the pool, tennis and basketball courts. Laundry is conveniently located inside the building. Unit includes a separate storage unit in attic. Pets are welcome. Ample parking available. This is a great opportunity for someone who wants to stop renting or is looking to downsize.
Location
State MA
County Essex
Zoning RES
Direction Rt 133/Chickering Rd to Walker Rd. Use GPS for your best route.
Rooms
Basement N
Primary Bedroom Level First
Kitchen Flooring - Laminate, Dining Area
Interior
Heating Electric
Cooling Wall Unit(s)
Flooring Tile, Laminate
Appliance Range, Dishwasher, Refrigerator, Electric Water Heater, Utility Connections for Electric Range, Utility Connections for Electric Oven
Laundry Common Area, In Building
Basement Type N
Exterior
Community Features Public Transportation, Shopping, Park, Walk/Jog Trails, Golf, Laundromat, Conservation Area, Highway Access, House of Worship, Private School, Public School, University
Utilities Available for Electric Range, for Electric Oven
Roof Type Shingle
Total Parking Spaces 2
Garage No
Building
Story 1
Sewer Public Sewer
Water Public
Others
Pets Allowed Yes
Acceptable Financing Contract
Listing Terms Contract
Pets Allowed Yes
Read Less Info
Want to know what your home might be worth? Contact us for a FREE valuation!

Our team is ready to help you sell your home for the highest possible price ASAP
Bought with The Parker Group • RE/MAX Encore
Get More Information
Ryan Askew
Sales Associate | License ID: 9578345
Sales Associate License ID: 9578345



