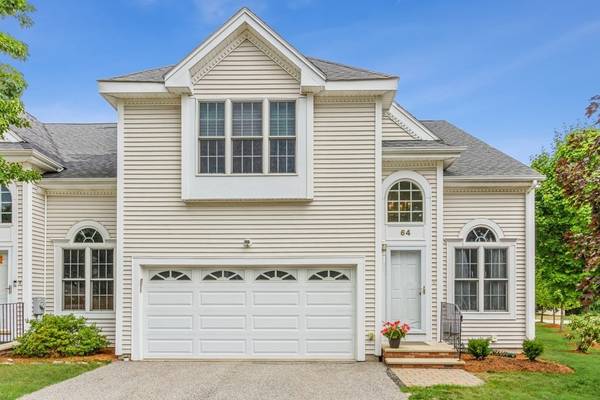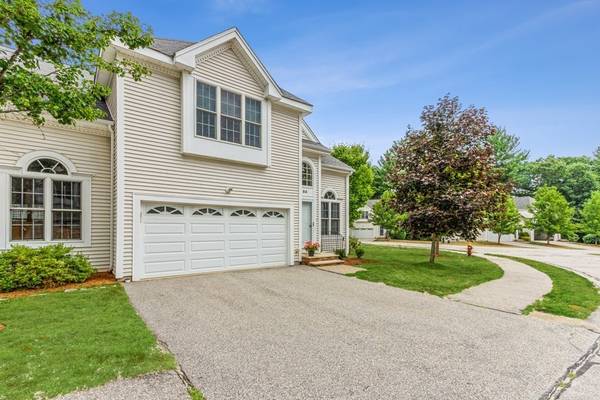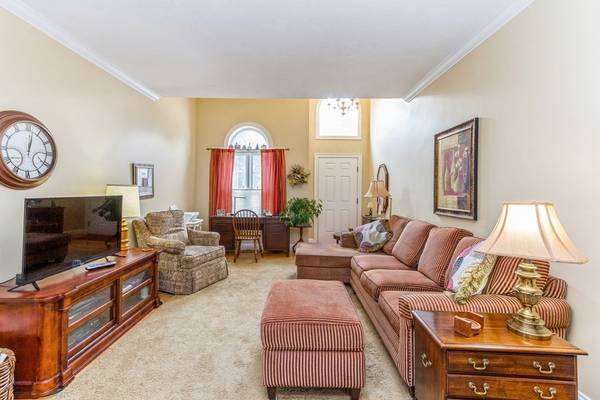For more information regarding the value of a property, please contact us for a free consultation.
Key Details
Sold Price $485,000
Property Type Condo
Sub Type Condominium
Listing Status Sold
Purchase Type For Sale
Square Footage 1,731 sqft
Price per Sqft $280
MLS Listing ID 73023576
Sold Date 09/29/22
Bedrooms 4
Full Baths 2
Half Baths 1
HOA Fees $326/mo
HOA Y/N true
Year Built 2003
Annual Tax Amount $5,773
Tax Year 2022
Property Description
4 BEDROOM / 2.5 BATH sundrenched END unit at Samreen Condominium Complex is what you have been waiting for! This condo features two levels of living, in addition to a FULL basement & a TWO car garage! The spacious first level offers HARDWOOD floors throughout, updated kitchen w/ CORIAN countertops & stainless-steel appliances, living room w/ gas fireplace & sliders welcoming you to the rear deck overlooking the grounds. The second floor features a PRIMARY bedroom/bath w/ a walk in closet, Three additional bedrooms & a full bath. Bonus! - laundry is also on the second floor. AND this condo is convenient to major routes such as 495, the Mass Pike & commuter rail. This condo has it all! Master Insurance includes exterior & road maintenance, landscaping/snow removal, playground & management fees. This home is not to be missed!!
Location
State MA
County Worcester
Zoning R
Direction Use GPS. Pleasant Street to Knowlton Circle.
Rooms
Basement N
Primary Bedroom Level Second
Dining Room Flooring - Hardwood, Window(s) - Picture
Kitchen Flooring - Hardwood, Deck - Exterior, Exterior Access, Recessed Lighting, Slider
Interior
Heating Forced Air, Natural Gas
Cooling Central Air
Flooring Tile, Carpet, Hardwood
Fireplaces Number 1
Fireplaces Type Living Room
Appliance Range, Dishwasher, Microwave, Washer, Dryer, Electric Water Heater, Utility Connections for Electric Range, Utility Connections for Electric Dryer
Laundry Laundry Closet, Second Floor, In Unit
Basement Type N
Exterior
Garage Spaces 2.0
Community Features Shopping, Medical Facility, Highway Access, Public School
Utilities Available for Electric Range, for Electric Dryer
Roof Type Shingle
Total Parking Spaces 2
Garage Yes
Building
Story 2
Sewer Public Sewer
Water Public
Others
Pets Allowed Yes w/ Restrictions
Senior Community false
Pets Allowed Yes w/ Restrictions
Read Less Info
Want to know what your home might be worth? Contact us for a FREE valuation!

Our team is ready to help you sell your home for the highest possible price ASAP
Bought with Lekha Damodharan • Century 21 North East
Get More Information
Ryan Askew
Sales Associate | License ID: 9578345
Sales Associate License ID: 9578345



