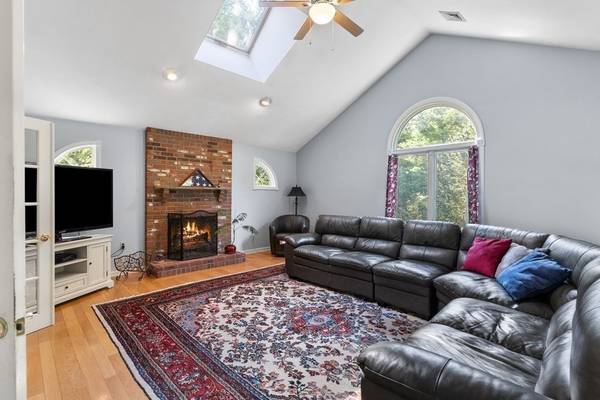For more information regarding the value of a property, please contact us for a free consultation.
Key Details
Sold Price $897,600
Property Type Single Family Home
Sub Type Single Family Residence
Listing Status Sold
Purchase Type For Sale
Square Footage 4,000 sqft
Price per Sqft $224
Subdivision Dudley Hill Estates
MLS Listing ID 73026064
Sold Date 10/03/22
Style Colonial
Bedrooms 4
Full Baths 2
Half Baths 1
Year Built 1989
Annual Tax Amount $10,174
Tax Year 2022
Lot Size 0.940 Acres
Acres 0.94
Property Description
Dudley Hill Estates! Fantastic home in fantastic location!! Don't miss this lovingly cared for center entrance colonial in move in condition! Don't worry about the outside, in the past 11 years, all new siding, new windows (except 2) new roof, new deck, plus new septic a year ago. Inside has room for everyone with 3 finished levels and a walk out on the lowest. Great for multi generational, opare, or growing family! Gracious foyer, 1st floor office or livingroom, gorgeous family room with cathedral ceiling and fireplace, huge country kitchen with room for everyone and a formal dining room, plus new 1/2 bath and laundry on this level. 4 generous bedrooms, and 2 full baths on second floor with access to a walk up attic. The lowest level is gorgeous with walk out access. This area has many uses, just use your imagination!
Location
State MA
County Norfolk
Zoning r40
Direction Mechanic to Beach to Hayden
Rooms
Family Room Cathedral Ceiling(s), Flooring - Hardwood
Basement Finished, Walk-Out Access
Primary Bedroom Level Second
Dining Room Flooring - Hardwood
Kitchen Flooring - Hardwood, Dining Area, Countertops - Stone/Granite/Solid, Country Kitchen, Exterior Access, Recessed Lighting
Interior
Interior Features Game Room, Bonus Room, Exercise Room
Heating Baseboard, Natural Gas
Cooling Central Air
Flooring Tile, Carpet, Hardwood, Flooring - Laminate
Fireplaces Number 1
Fireplaces Type Family Room
Appliance Range, Dishwasher, Microwave, Gas Water Heater, Tank Water Heater, Utility Connections for Gas Range, Utility Connections for Electric Range
Laundry First Floor
Basement Type Finished, Walk-Out Access
Exterior
Exterior Feature Rain Gutters
Garage Spaces 2.0
Community Features Shopping, Medical Facility, Highway Access, Private School
Utilities Available for Gas Range, for Electric Range
Roof Type Shingle
Total Parking Spaces 4
Garage Yes
Building
Lot Description Wooded, Easements, Gentle Sloping
Foundation Concrete Perimeter
Sewer Private Sewer
Water Public
Schools
Middle Schools Ahern
High Schools Foxboro
Read Less Info
Want to know what your home might be worth? Contact us for a FREE valuation!

Our team is ready to help you sell your home for the highest possible price ASAP
Bought with Shawna Young • Donahue Real Estate Co.
Get More Information
Ryan Askew
Sales Associate | License ID: 9578345
Sales Associate License ID: 9578345



