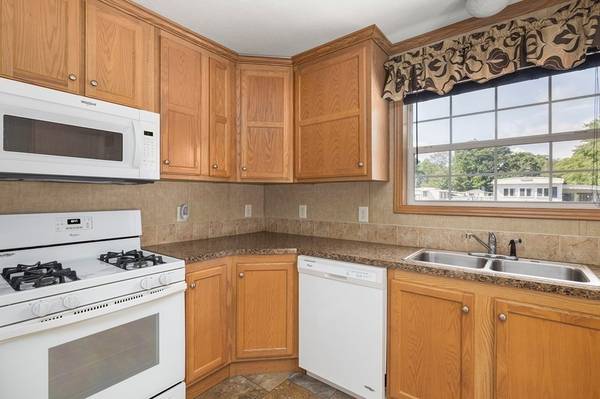For more information regarding the value of a property, please contact us for a free consultation.
Key Details
Sold Price $155,000
Property Type Mobile Home
Sub Type Mobile Home
Listing Status Sold
Purchase Type For Sale
Square Footage 980 sqft
Price per Sqft $158
Subdivision Liberty Estate
MLS Listing ID 73027078
Sold Date 10/03/22
Bedrooms 2
Full Baths 2
HOA Fees $460
HOA Y/N true
Year Built 2014
Tax Year 2022
Property Description
Move right into this well-maintained mobile home located on a dead end street within the 55+ Liberty Estates Community. This home offers a Nice sized living room with ample windows & laminate flooring. An open floor plan leads form the living room into a fully applianced, large kitchen that has a generous pantry, updated cabinets with plenty of storage space, ample counter top work space & large windows bringing in an abundance of Natural light. There are 2 Bedrooms & 2 full bathrooms. The second Bedroom is bright & has new carpet. The main Bath is located centrally and includes a full tub and shower. The Primary suite is very generous and bright. Fully carpeted and includes a Full Bath with a walk in shower. The home is equipped with central A/C installed in 2017, A gas FHA heating system, hot water tank that was installed in 2017. Leaf Guard & a Shed for extra storage. A $460 HOA fee includes taxes, water, septic, road maintenance, plowing & trash pick-up.
Location
State MA
County Bristol
Zoning NA
Direction Liberty Estates is off County Street In Attleboro near the Pawtucket line.
Rooms
Primary Bedroom Level First
Kitchen Flooring - Vinyl, Cabinets - Upgraded, Gas Stove
Interior
Heating Forced Air
Cooling Central Air
Flooring Carpet, Laminate
Appliance Range, Dishwasher, Microwave, Refrigerator, Washer, Dryer, Electric Water Heater, Tank Water Heater, Utility Connections for Gas Range, Utility Connections for Electric Dryer
Laundry Electric Dryer Hookup, Washer Hookup, First Floor
Exterior
Exterior Feature Storage
Utilities Available for Gas Range, for Electric Dryer, Washer Hookup
Roof Type Shingle
Total Parking Spaces 2
Garage No
Building
Lot Description Level
Foundation Concrete Perimeter
Sewer Private Sewer
Water Public
Read Less Info
Want to know what your home might be worth? Contact us for a FREE valuation!

Our team is ready to help you sell your home for the highest possible price ASAP
Bought with Nicole Szeliga • Conway - Mansfield
Get More Information
Ryan Askew
Sales Associate | License ID: 9578345
Sales Associate License ID: 9578345



