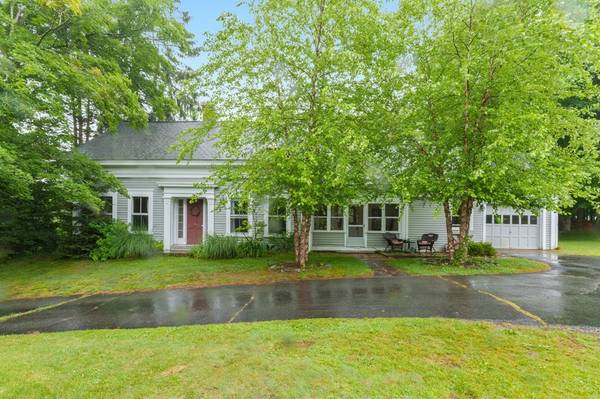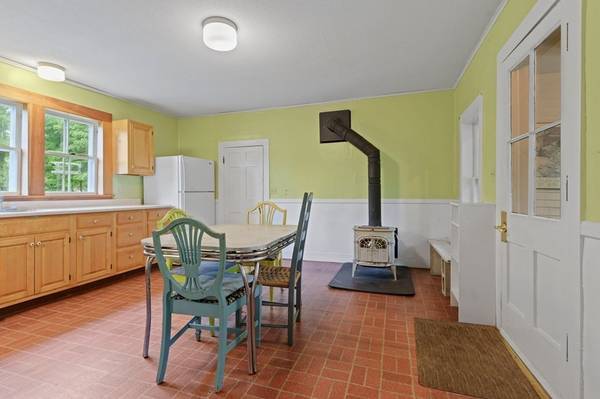For more information regarding the value of a property, please contact us for a free consultation.
Key Details
Sold Price $331,500
Property Type Single Family Home
Sub Type Single Family Residence
Listing Status Sold
Purchase Type For Sale
Square Footage 1,800 sqft
Price per Sqft $184
MLS Listing ID 73005030
Sold Date 10/04/22
Style Cape, Antique, Greek Revival
Bedrooms 4
Full Baths 3
HOA Y/N false
Year Built 1843
Annual Tax Amount $6,642
Tax Year 2022
Lot Size 1.040 Acres
Acres 1.04
Property Description
Enclosed on two sides by beautiful stone walls, sits one of the oldest homesteads in Shutesbury! Located within walking distance from the town hall, farmers market & post office, this 1843 historic Greek Revival Cape will captivate you with its New England charm. Rich with history, this home has all the character you'd expect to find in a house of this age including pocket doors, built-ins, and wide pine plank floors yet a majority of the bigger ticket items have been done. A floor plan that's versatile to family living-- a large country kitchen with an adjacent mudroom/workshop, dining room, double living room, home office & bath completes the main level. Up the main staircase, you'll find 3-4 bedrooms (MBR Suite), 2 more baths and laundry. Above the 1-car attached garage and off the main bedroom you'll find plenty of storage & a 2nd staircase leading down into the mudroom/workshop area. Located just 4 miles from Lake Wyola & 10 miles from Amherst this is a home you won't want to miss
Location
State MA
County Franklin
Zoning TC
Direction Property is located in Shutesbury Center, Leverett Rd to Wendell Rd.
Rooms
Family Room Flooring - Hardwood
Basement Partial, Interior Entry, Dirt Floor, Concrete
Primary Bedroom Level Second
Dining Room Closet, Flooring - Hardwood
Kitchen Wood / Coal / Pellet Stove, Flooring - Vinyl
Interior
Interior Features Bathroom - 3/4, Home Office, High Speed Internet
Heating Hot Water, Steam, Oil
Cooling None
Flooring Wood, Vinyl, Hardwood, Flooring - Wood
Appliance Range, Dishwasher, Refrigerator, Washer, Dryer, Freezer - Upright, Electric Water Heater, Leased Heater, Utility Connections for Electric Range, Utility Connections for Electric Dryer
Laundry Electric Dryer Hookup, Washer Hookup, Second Floor
Basement Type Partial, Interior Entry, Dirt Floor, Concrete
Exterior
Exterior Feature Fruit Trees, Garden, Stone Wall
Garage Spaces 1.0
Community Features Conservation Area, House of Worship
Utilities Available for Electric Range, for Electric Dryer, Washer Hookup
Roof Type Shingle
Total Parking Spaces 4
Garage Yes
Building
Lot Description Easements
Foundation Stone, Granite
Sewer Private Sewer
Water Private
Architectural Style Cape, Antique, Greek Revival
Schools
Elementary Schools Shutesbury
Middle Schools Arms
High Schools Arhs
Read Less Info
Want to know what your home might be worth? Contact us for a FREE valuation!

Our team is ready to help you sell your home for the highest possible price ASAP
Bought with Kathryn Daly • eXp Realty
Get More Information
Ryan Askew
Sales Associate | License ID: 9578345
Sales Associate License ID: 9578345



