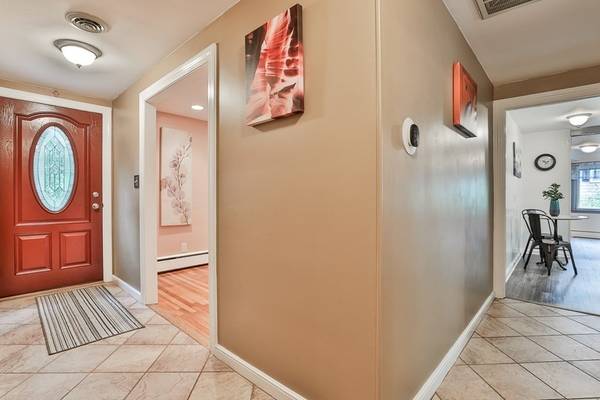For more information regarding the value of a property, please contact us for a free consultation.
Key Details
Sold Price $710,000
Property Type Single Family Home
Sub Type Single Family Residence
Listing Status Sold
Purchase Type For Sale
Square Footage 1,722 sqft
Price per Sqft $412
Subdivision Greenwood
MLS Listing ID 73028189
Sold Date 10/06/22
Style Ranch
Bedrooms 3
Full Baths 1
Year Built 1953
Annual Tax Amount $6,373
Tax Year 2022
Lot Size 0.260 Acres
Acres 0.26
Property Description
Nicely updated turn key ranch tucked away in Greenwood - the last house on a dead end street. Young Kitchen!! NEW water heater & oil tank!! 2 years young central air w/ heat pump – Ecobee thermostat (programable w/Bluetooth). Enter the durable tiled entry way that opens to sun splashed rooms & gleaming hardwood floors. A large dining room w/ natural stone accent wall from the fireplaced living room provides plenty of space for gatherings. Kitchen & sun room w/ deck provide lots of space to enjoy company or spread out. 3 bedrooms & full bath round out the first floor. The lower level provides a family room that is above grade w/ full size windows & a walk out, the room also boasts new carpet. The yard provides a relaxing & tranquil setting to enjoy as well as look at from the sunroom & deck. A second driveway off Myrtle Ave provides ample parking. Within apx ½ mile of the commuter rail, 136/136 bus as well as shops & restaurants in Greenwood! Just over 1 mile Whole Foods in Melrose.
Location
State MA
County Middlesex
Zoning SR
Direction Terrace Court to Cooper Street Extension
Rooms
Family Room Flooring - Wall to Wall Carpet
Basement Partially Finished, Walk-Out Access, Interior Entry
Primary Bedroom Level First
Dining Room Flooring - Hardwood
Kitchen Flooring - Vinyl
Interior
Interior Features Sun Room
Heating Baseboard, Heat Pump, Oil
Cooling Central Air
Flooring Wood, Tile, Carpet, Flooring - Hardwood
Fireplaces Number 1
Appliance Range, Dishwasher, Refrigerator, Washer, Dryer, Oil Water Heater, Utility Connections for Electric Range, Utility Connections for Electric Dryer
Laundry In Basement, Washer Hookup
Basement Type Partially Finished, Walk-Out Access, Interior Entry
Exterior
Community Features Public Transportation, Park, Medical Facility, House of Worship, Public School, T-Station
Utilities Available for Electric Range, for Electric Dryer, Washer Hookup
Roof Type Shingle
Total Parking Spaces 4
Garage No
Building
Lot Description Cleared
Foundation Block
Sewer Public Sewer
Water Public
Schools
Elementary Schools Ask Supt
Middle Schools Gms
High Schools Wmhs
Others
Acceptable Financing Contract
Listing Terms Contract
Read Less Info
Want to know what your home might be worth? Contact us for a FREE valuation!

Our team is ready to help you sell your home for the highest possible price ASAP
Bought with Hannah Kirby • Royal Realty, Inc.
Get More Information
Ryan Askew
Sales Associate | License ID: 9578345
Sales Associate License ID: 9578345



