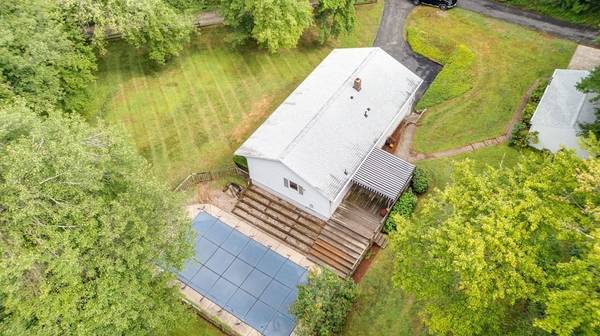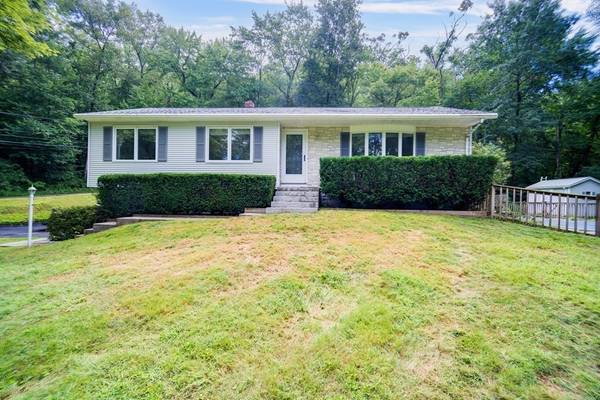For more information regarding the value of a property, please contact us for a free consultation.
Key Details
Sold Price $334,300
Property Type Single Family Home
Sub Type Single Family Residence
Listing Status Sold
Purchase Type For Sale
Square Footage 1,200 sqft
Price per Sqft $278
Subdivision Quiet!!
MLS Listing ID 73029317
Sold Date 10/07/22
Style Ranch
Bedrooms 3
Full Baths 1
Half Baths 1
HOA Y/N false
Year Built 1969
Annual Tax Amount $4,764
Tax Year 2022
Lot Size 0.670 Acres
Acres 0.67
Property Description
**Highest and Best Offers due by August 30 at 6PM **WHAT A HIDDEN GEM!! Tucked away in the woods is where you will find this wonderful one owner, well loved & lived in home! Bring your imagination, roll up your sleeves, put your stamp on this home & make it sparkle again with some elbow grease! Many major improvements done in recent years. Spacious main floor with work in kitchen, dining room overlooking deck with awning & private backyard, huge living room with picturesque views out the front window, three generous bedrooms, the main with a private 1/2 bath, all with great closet space & a full bath round out this level! The walkout basement offers finished space, laundry, some storage and one of the garages. Head outside to find an inground pool, gardens galore, a shed & ANOTHER detached garage that would make a great workshop or place to tinker. All of this situated on over half an acre, off a main road that will get you to South Hadley, Hadley or Amherst in less than 15 minutes!
Location
State MA
County Hampshire
Zoning AGR
Direction Route 47/Hadley Street to Sullivan Lane.
Rooms
Family Room Flooring - Wall to Wall Carpet
Basement Full, Partially Finished, Walk-Out Access, Interior Entry, Garage Access, Concrete
Primary Bedroom Level First
Dining Room Closet, Flooring - Wall to Wall Carpet, Deck - Exterior, Slider
Kitchen Flooring - Stone/Ceramic Tile, Stainless Steel Appliances
Interior
Heating Forced Air, Oil, Wood
Cooling Central Air
Flooring Wood, Tile, Vinyl, Carpet
Appliance Range, Dishwasher, Trash Compactor, Refrigerator, Washer, Dryer, Oil Water Heater, Tank Water Heater, Utility Connections for Electric Range, Utility Connections for Electric Oven, Utility Connections for Electric Dryer
Laundry Electric Dryer Hookup, Washer Hookup, In Basement
Basement Type Full, Partially Finished, Walk-Out Access, Interior Entry, Garage Access, Concrete
Exterior
Exterior Feature Rain Gutters, Storage
Garage Spaces 2.0
Pool In Ground
Community Features Golf, House of Worship, Marina, Private School, Public School, University
Utilities Available for Electric Range, for Electric Oven, for Electric Dryer, Washer Hookup
Roof Type Shingle
Total Parking Spaces 3
Garage Yes
Private Pool true
Building
Lot Description Corner Lot, Wooded, Easements
Foundation Concrete Perimeter
Sewer Private Sewer
Water Public
Architectural Style Ranch
Schools
Elementary Schools Plains
Middle Schools Mosier/Mesms
High Schools Shhs
Others
Senior Community false
Read Less Info
Want to know what your home might be worth? Contact us for a FREE valuation!

Our team is ready to help you sell your home for the highest possible price ASAP
Bought with Kimberly Allen Team • Berkshire Hathaway HomeServices Realty Professionals
Get More Information
Ryan Askew
Sales Associate | License ID: 9578345
Sales Associate License ID: 9578345



