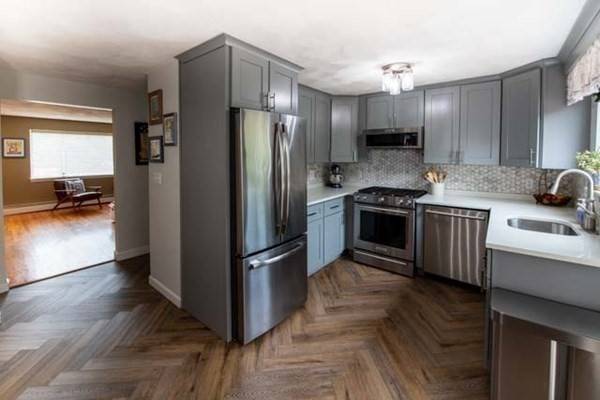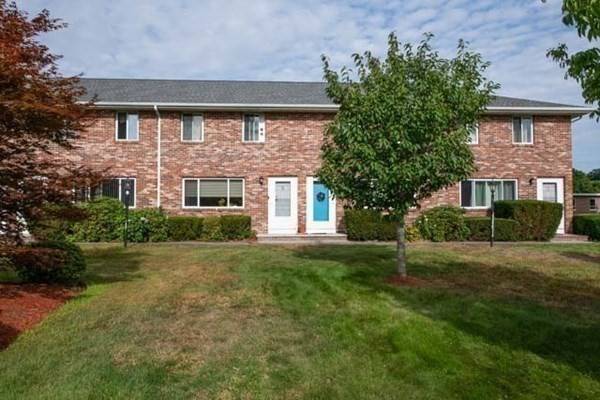For more information regarding the value of a property, please contact us for a free consultation.
Key Details
Sold Price $399,900
Property Type Condo
Sub Type Condominium
Listing Status Sold
Purchase Type For Sale
Square Footage 1,152 sqft
Price per Sqft $347
MLS Listing ID 73026576
Sold Date 09/30/22
Bedrooms 2
Full Baths 1
Half Baths 1
HOA Fees $275/mo
HOA Y/N true
Year Built 1978
Annual Tax Amount $4,429
Tax Year 2022
Property Description
LOCATION, LOCATION, LOCATION WITH EASY ACCESS TO SCHOOLS, THE HISTORIC OLD CENTER, YOUTH CENTER, PLAYGROUND, SPORTS FIELDS, STEVENS-COOLIDGE ESTATE and more. This totally REMODELED TOWNHOUSE offers a spacious living room with hardwood floors, updated kitchen with quartz counters , shaker cabinets, new backsplash, flooring and newer SS appliances plus a remodeled 1/2 bath with designer tile floor, vanity, wainscoting and newer fixtures. Upstairs are 2 well proportioned newly painted bedrooms and updated full bath. The lower level offers great potential for future expansion as a playroom, home gym or home office. Recent improvements include Roof (2017), 2nd floor windows (2016), newer Veissmann 2 zone gas condensing boiler, newer washer/dryer, Nest thermostats, closet organizers, ceiling fan and recessed lights. LOW CONDO FEES, IDEAL LOCATION AND MOVE IN CONDITION MAKES THIS THE RIGHT CHOICE.
Location
State MA
County Essex
Area Old Center
Zoning R4
Direction Andover St. to Andrew Circle adjacent to Franklin School
Rooms
Basement Y
Primary Bedroom Level Second
Dining Room Flooring - Wood, Exterior Access, Open Floorplan
Kitchen Flooring - Wood, Cabinets - Upgraded, Deck - Exterior, Exterior Access, Open Floorplan, Remodeled, Stainless Steel Appliances
Interior
Heating Baseboard, Natural Gas
Cooling Wall Unit(s)
Flooring Wood, Tile, Carpet
Appliance Range, Dishwasher, Microwave, Refrigerator, Washer, Dryer, Gas Water Heater, Tank Water Heaterless, Utility Connections for Gas Range
Laundry Electric Dryer Hookup, Washer Hookup, In Basement, In Unit
Basement Type Y
Exterior
Exterior Feature Rain Gutters
Community Features Public Transportation, Shopping, Tennis Court(s), Park, Walk/Jog Trails, Golf, Medical Facility, Bike Path, Conservation Area, Highway Access, House of Worship, Private School, Public School, T-Station, University
Utilities Available for Gas Range, Washer Hookup
Waterfront Description Beach Front, Lake/Pond, 1 to 2 Mile To Beach, Beach Ownership(Public)
Roof Type Shingle
Total Parking Spaces 2
Garage No
Waterfront Description Beach Front, Lake/Pond, 1 to 2 Mile To Beach, Beach Ownership(Public)
Building
Story 3
Sewer Public Sewer
Water Public
Schools
Elementary Schools Franklin
Middle Schools Ams
High Schools Ahs
Others
Pets Allowed Yes w/ Restrictions
Senior Community false
Pets Allowed Yes w/ Restrictions
Read Less Info
Want to know what your home might be worth? Contact us for a FREE valuation!

Our team is ready to help you sell your home for the highest possible price ASAP
Bought with Judith Drapeau • RE/MAX Main St. Associates
Get More Information
Ryan Askew
Sales Associate | License ID: 9578345
Sales Associate License ID: 9578345



