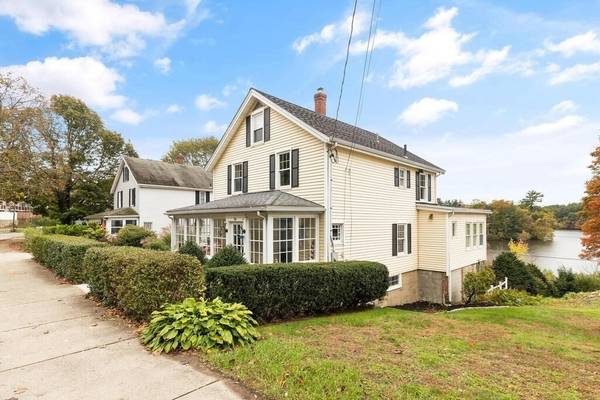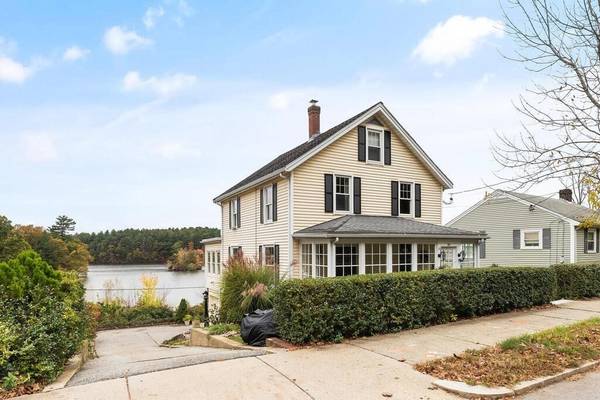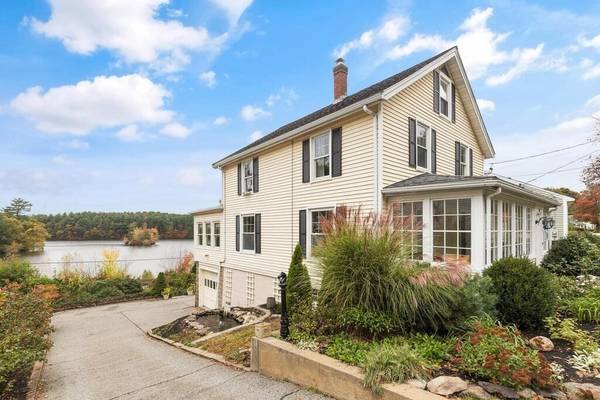For more information regarding the value of a property, please contact us for a free consultation.
Key Details
Sold Price $649,900
Property Type Single Family Home
Sub Type Single Family Residence
Listing Status Sold
Purchase Type For Sale
Square Footage 1,708 sqft
Price per Sqft $380
Subdivision Greenwood
MLS Listing ID 73028662
Sold Date 10/11/22
Style Colonial
Bedrooms 3
Full Baths 1
Half Baths 1
HOA Y/N false
Year Built 1915
Annual Tax Amount $6,020
Tax Year 2021
Lot Size 6,534 Sqft
Acres 0.15
Property Description
Classic, well appointed 7 room New England Colonial. Lot's of original details beginning with the glass enclosed front sun porch. Elegant entry foyer and staircase. Open to the living room and kitchen. Country style kitchen with open cabinetry. French doors throughout the 1st floor. Formal dining room with built in china cabinet and French doors to sun splashed family room. Family room features custom built-ins, 3 walls of windows for tremendous lake and woods views with fabulous sun sets. There are 3 second floor corner bedrooms off a pretty hallway and 2nd floor foyer. Fully tiled newer full bath and half baths. Garage under has walk out to terraced yard and patio area. Approximately .6 of a mile to the Greenwood commuter rail station. Almost directly across from JJ Round park, ballfields, trails and community garden.
Location
State MA
County Middlesex
Zoning GR
Direction Near the intersection of Green St overlooking Crystal Lake
Rooms
Family Room Closet/Cabinets - Custom Built, Flooring - Hardwood, French Doors
Basement Full, Walk-Out Access, Interior Entry, Garage Access, Concrete
Primary Bedroom Level Second
Dining Room Closet/Cabinets - Custom Built, Flooring - Hardwood, French Doors
Kitchen Bathroom - Half, Flooring - Stone/Ceramic Tile, French Doors
Interior
Interior Features High Speed Internet
Heating Steam, Natural Gas
Cooling None
Flooring Wood, Tile, Hardwood
Appliance Range, Oven, Refrigerator, Gas Water Heater, Utility Connections for Electric Range
Laundry In Basement
Basement Type Full, Walk-Out Access, Interior Entry, Garage Access, Concrete
Exterior
Exterior Feature Rain Gutters, Decorative Lighting, Stone Wall
Garage Spaces 1.0
Community Features Public Transportation, Shopping, Park, Walk/Jog Trails, Golf, Medical Facility, Conservation Area, Highway Access, House of Worship, Private School, Public School, T-Station, Sidewalks
Utilities Available for Electric Range
View Y/N Yes
View Scenic View(s)
Roof Type Shingle
Total Parking Spaces 3
Garage Yes
Building
Lot Description Sloped
Foundation Concrete Perimeter, Block, Brick/Mortar
Sewer Public Sewer
Water Public
Architectural Style Colonial
Schools
Elementary Schools Greenwood
Middle Schools Galvin
High Schools Wmhs
Others
Senior Community false
Read Less Info
Want to know what your home might be worth? Contact us for a FREE valuation!

Our team is ready to help you sell your home for the highest possible price ASAP
Bought with Katie Billingsley • Century 21 North East
Get More Information
Ryan Askew
Sales Associate | License ID: 9578345
Sales Associate License ID: 9578345



