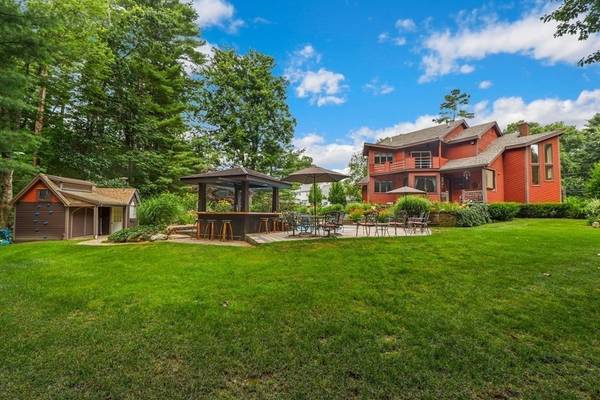For more information regarding the value of a property, please contact us for a free consultation.
Key Details
Sold Price $775,000
Property Type Single Family Home
Sub Type Single Family Residence
Listing Status Sold
Purchase Type For Sale
Square Footage 3,016 sqft
Price per Sqft $256
MLS Listing ID 73019012
Sold Date 10/13/22
Style Contemporary
Bedrooms 3
Full Baths 2
HOA Y/N false
Year Built 1988
Annual Tax Amount $8,926
Tax Year 2022
Lot Size 0.990 Acres
Acres 0.99
Property Description
Paradise found! This one-of-kind very unique home was constructed by the current owners and has been maintained, upgraded, and cared for through the years. The new owners will surely appreciate the open first-floor layout with soaring lofted ceilings, a chef's kitchen with a large island and vast amounts of storage, a hidden murphy bed, a second family room that could be a library with custom built-in cabinets, and a second-floor primary suite with lofted sitting room area. The backyard is a party just waiting to happen and you and your guests will surely enjoy the large in-ground pool with a poolside bar and lovely perennials garden beds, all in a very private setting that is enclosed by the side and back conservation protected wooded lot. This is a must-see to believe home just waiting for new owners to put their personal touches on it.
Location
State MA
County Plymouth
Zoning 100
Direction Rt 14 to Crescent St
Rooms
Family Room Flooring - Wall to Wall Carpet, Recessed Lighting
Basement Full, Unfinished
Primary Bedroom Level Second
Dining Room Ceiling Fan(s), Vaulted Ceiling(s), Flooring - Hardwood
Kitchen Flooring - Stone/Ceramic Tile, Dining Area, Kitchen Island, Breakfast Bar / Nook, Exterior Access, Recessed Lighting, Lighting - Pendant
Interior
Heating Forced Air, Natural Gas
Cooling Central Air
Flooring Carpet, Hardwood
Fireplaces Number 1
Fireplaces Type Dining Room, Living Room
Appliance ENERGY STAR Qualified Refrigerator, Wine Refrigerator, ENERGY STAR Qualified Dryer, ENERGY STAR Qualified Dishwasher, ENERGY STAR Qualified Washer, Range Hood, Range - ENERGY STAR, Gas Water Heater, Tank Water Heater, Utility Connections for Gas Range, Utility Connections for Gas Dryer
Laundry Washer Hookup
Basement Type Full, Unfinished
Exterior
Exterior Feature Rain Gutters, Sprinkler System
Fence Fenced
Pool In Ground
Community Features Park, Walk/Jog Trails, Medical Facility, Conservation Area
Utilities Available for Gas Range, for Gas Dryer, Washer Hookup
Roof Type Shingle
Total Parking Spaces 8
Garage No
Private Pool true
Building
Lot Description Wooded
Foundation Concrete Perimeter
Sewer Private Sewer
Water Public
Others
Senior Community false
Read Less Info
Want to know what your home might be worth? Contact us for a FREE valuation!

Our team is ready to help you sell your home for the highest possible price ASAP
Bought with Joe Parrish • Keller Williams Realty
Get More Information
Ryan Askew
Sales Associate | License ID: 9578345
Sales Associate License ID: 9578345



