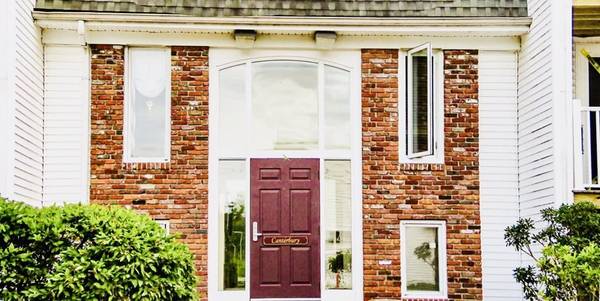For more information regarding the value of a property, please contact us for a free consultation.
Key Details
Sold Price $283,000
Property Type Condo
Sub Type Condominium
Listing Status Sold
Purchase Type For Sale
Square Footage 922 sqft
Price per Sqft $306
MLS Listing ID 73025707
Sold Date 10/14/22
Bedrooms 2
Full Baths 1
HOA Fees $332/mo
HOA Y/N true
Year Built 1970
Annual Tax Amount $2,511
Tax Year 2022
Property Description
This beautifully upgraded unit is move in ready, located on the top floor with a new private deck. The property is closely located to Gillette Stadium and restaurants. Take a stroll to the center of town or use the hiking path in the Gilbert State Forest located behind the building. This home has a renovated bathroom with granite countertop, tiled floor and shower. The kitchen has a new makeover, the new quartz countertop highlights the bright white cabinets and stainless steal appliances. The dinning room opens from the kitchen to the living room and just received new paint to create a relaxing environment during any meal. The living room features a slider that opens directly to the deck that views of the surrounding nature. The 2nd bed room has new paint and Berber carpet that give this room an excitable feel. The master bedroom also features the same Berber carpet and a spacious closet. There is an in ground pool perfect for those hot summer days.
Location
State MA
County Norfolk
Zoning RES
Direction .6 miles north of Foxboro Common on Rte 140. Diagonally across the street from Sunoco Gas Station
Rooms
Basement N
Primary Bedroom Level Third
Interior
Heating Electric
Cooling Wall Unit(s), Dual
Flooring Wood Laminate
Appliance Range, Dishwasher, Refrigerator, Electric Water Heater
Laundry First Floor, Common Area, In Building
Basement Type N
Exterior
Exterior Feature Professional Landscaping
Pool Association, In Ground
Community Features Public Transportation, Shopping, Pool, Walk/Jog Trails, Bike Path, Highway Access, Public School, T-Station
Total Parking Spaces 1
Garage No
Building
Story 1
Sewer Private Sewer
Water Public
Schools
Elementary Schools Taylor
Middle Schools Ahern
High Schools Foxboro
Others
Pets Allowed Yes w/ Restrictions
Acceptable Financing Contract
Listing Terms Contract
Pets Allowed Yes w/ Restrictions
Read Less Info
Want to know what your home might be worth? Contact us for a FREE valuation!

Our team is ready to help you sell your home for the highest possible price ASAP
Bought with Donna DeRosa • eXp Realty
Get More Information
Ryan Askew
Sales Associate | License ID: 9578345
Sales Associate License ID: 9578345



