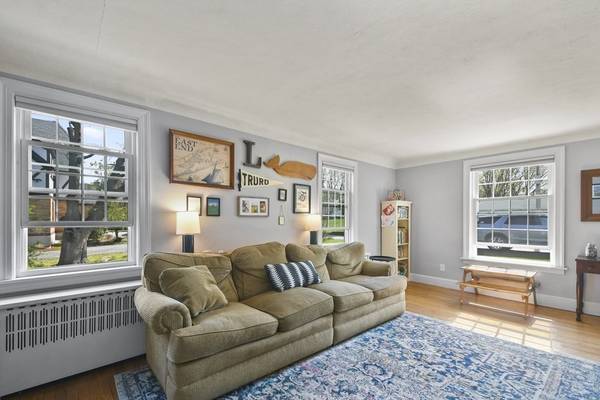For more information regarding the value of a property, please contact us for a free consultation.
Key Details
Sold Price $385,000
Property Type Single Family Home
Sub Type Single Family Residence
Listing Status Sold
Purchase Type For Sale
Square Footage 1,076 sqft
Price per Sqft $357
Subdivision Pakachoag
MLS Listing ID 73028689
Sold Date 10/14/22
Style Cape
Bedrooms 2
Full Baths 1
HOA Y/N false
Year Built 1938
Annual Tax Amount $4,311
Tax Year 2022
Lot Size 0.320 Acres
Acres 0.32
Property Description
ALL OFFERS DUE TODAY 8/29 @ 12 NOON!! Look no further, you have found the one to call HOME. This meticulously maintained Cape is nestled within the highly sought-after town of Auburn and awaits new owners to create new memories! Enter into the sun filled living room boasting gleaming hardwood floors, a fireplace & plenty of natural light. The eat-in kitchen offers a dining area, S/S appliances, custom built-ins, ample cabinet & counter space and a large center island for even more prep space. A home office with HW floors completes the first level! Upstairs you will find two good-sized bedrooms with plenty of closet space and a full bath! Your new home has a large, level lot, a one car garage, and a large, paved driveway for plenty of off street parking! Close to schools, shops, public transportation & major Routes 290, Rt20, Rt146 & Mass Pike! Come see all this home has to offer.
Location
State MA
County Worcester
Zoning R
Direction Pakachoag Street to Malvern Road or Jerome Ave to Hampton Street.
Rooms
Basement Full, Walk-Out Access, Interior Entry, Concrete, Unfinished
Primary Bedroom Level Second
Kitchen Flooring - Hardwood, Dining Area, Countertops - Stone/Granite/Solid, Kitchen Island, Breakfast Bar / Nook, Recessed Lighting, Stainless Steel Appliances
Interior
Interior Features Ceiling Fan(s), Office
Heating Hot Water, Natural Gas
Cooling None
Flooring Tile, Hardwood, Flooring - Hardwood
Fireplaces Number 1
Fireplaces Type Living Room
Appliance Oven, Dishwasher, Disposal, Microwave, Countertop Range, Refrigerator, Washer, Dryer, Gas Water Heater, Tank Water Heater, Utility Connections for Gas Range, Utility Connections for Electric Oven, Utility Connections for Electric Dryer
Laundry Electric Dryer Hookup, Washer Hookup, In Basement
Basement Type Full, Walk-Out Access, Interior Entry, Concrete, Unfinished
Exterior
Exterior Feature Rain Gutters
Garage Spaces 1.0
Community Features Public Transportation, Shopping, Tennis Court(s), Park, Walk/Jog Trails, Golf, Medical Facility, Laundromat, Bike Path, Conservation Area, Highway Access, House of Worship, Public School, T-Station, University
Utilities Available for Gas Range, for Electric Oven, for Electric Dryer, Washer Hookup
Roof Type Shingle
Total Parking Spaces 6
Garage Yes
Building
Lot Description Level
Foundation Brick/Mortar
Sewer Public Sewer
Water Public
Architectural Style Cape
Others
Senior Community false
Acceptable Financing Contract
Listing Terms Contract
Read Less Info
Want to know what your home might be worth? Contact us for a FREE valuation!

Our team is ready to help you sell your home for the highest possible price ASAP
Bought with The Riel Estate Team • Keller Williams Realty Greater Worcester
Get More Information
Ryan Askew
Sales Associate | License ID: 9578345
Sales Associate License ID: 9578345



