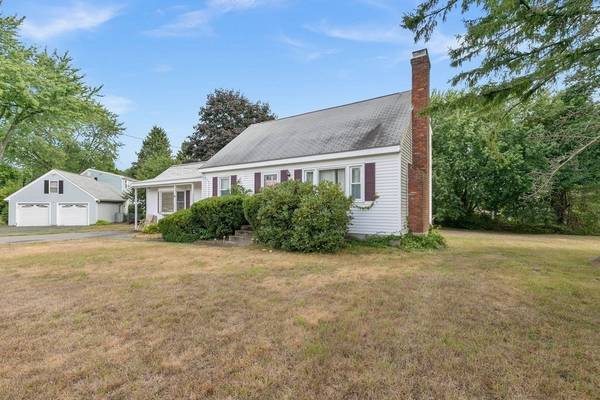For more information regarding the value of a property, please contact us for a free consultation.
Key Details
Sold Price $450,000
Property Type Single Family Home
Sub Type Single Family Residence
Listing Status Sold
Purchase Type For Sale
Square Footage 1,852 sqft
Price per Sqft $242
MLS Listing ID 73029549
Sold Date 10/14/22
Style Cape
Bedrooms 4
Full Baths 3
Year Built 1962
Annual Tax Amount $6,242
Tax Year 2022
Lot Size 0.460 Acres
Acres 0.46
Property Description
Newly Listed! Conveniently located to Gillette and major highways, home offers almost 2000 square feet of living area. New 4 bedroom septic system (COC installed 2020), home can be used as a 5 bedroom home if needed. Home offers brick fireplace in living room, hardwood floors, vinyl siding, first floor master bedroom & large flat private back yard. Cape-Cod style with 1-2 Bedrooms on the first floor with 2 full baths, 2nd floor 3 bedrooms and a full bath. Home is need of repair, this home is being sold as is where is. Seller makes no representation to the home.
Location
State MA
County Norfolk
Zoning RES
Direction North Street to Beach, or Mechanic to Beach about half way down.
Rooms
Basement Interior Entry, Bulkhead, Concrete, Unfinished
Primary Bedroom Level First
Interior
Heating Forced Air, Natural Gas, Electric
Cooling None
Flooring Tile, Hardwood
Fireplaces Number 1
Appliance Utility Connections for Electric Range
Basement Type Interior Entry, Bulkhead, Concrete, Unfinished
Exterior
Exterior Feature Rain Gutters
Community Features Public Transportation, Shopping, Pool, Tennis Court(s), Park, Walk/Jog Trails, Stable(s), Golf, Medical Facility, Laundromat, Bike Path, Conservation Area, Highway Access, House of Worship, Marina, Private School, Public School, T-Station, University, Sidewalks
Utilities Available for Electric Range
Roof Type Shingle
Total Parking Spaces 6
Garage No
Building
Lot Description Wooded, Level
Foundation Concrete Perimeter
Sewer Private Sewer
Water Public
Architectural Style Cape
Schools
Elementary Schools Burrell
Middle Schools Ahern
High Schools Foxboro
Read Less Info
Want to know what your home might be worth? Contact us for a FREE valuation!

Our team is ready to help you sell your home for the highest possible price ASAP
Bought with Tracey Pierce • RE/MAX Real Estate Center
Get More Information
Ryan Askew
Sales Associate | License ID: 9578345
Sales Associate License ID: 9578345



