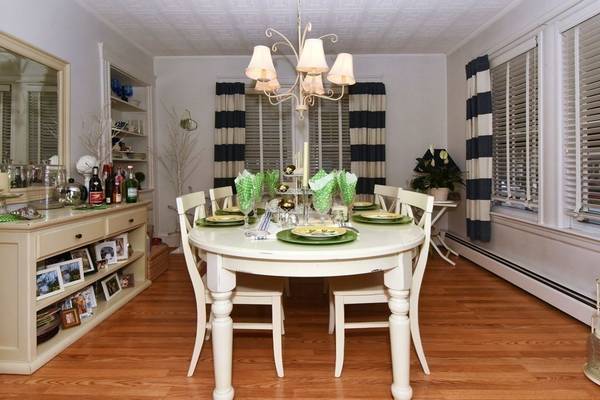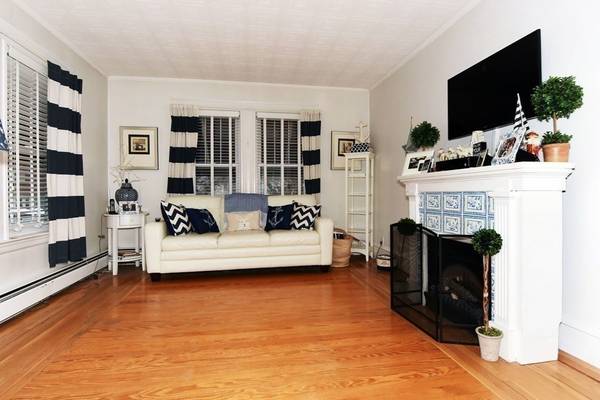For more information regarding the value of a property, please contact us for a free consultation.
Key Details
Sold Price $570,000
Property Type Single Family Home
Sub Type Single Family Residence
Listing Status Sold
Purchase Type For Sale
Square Footage 1,641 sqft
Price per Sqft $347
MLS Listing ID 72957298
Sold Date 10/17/22
Style Bungalow
Bedrooms 3
Full Baths 1
Half Baths 1
Year Built 1930
Annual Tax Amount $5,374
Tax Year 2022
Lot Size 7,405 Sqft
Acres 0.17
Property Description
Offer accepted - No Open house. Incredible opportunity to own a neighborhood icon, owned by same family for 50 years. This home will charm you from the moment you step-in and continue to impress you with its unique design & character. First floor features a formal living & dining room, a gorgeous kitchen with separate eat-in area, updated full bath and an office/den that opens to backyard. 2nd floor has 3 bedrooms and 1/2 bath. Finished lower level with family room and laundry room is versatile and has plenty of storage. Backyard is a private oasis with deck, separate patio areas & storage shed. A detached 1 car garage, enclosed porch/sunroom and beautifully landscaped grounds finish off this home perfectly. Newer heating system. Located in sought-after "Library Area", near Thomson Elementary, center & major routes.
Location
State MA
County Essex
Zoning R4
Direction Corner of Chapin and Buckingham
Rooms
Family Room Closet, Closet/Cabinets - Custom Built, Flooring - Wall to Wall Carpet
Basement Full, Finished, Interior Entry
Primary Bedroom Level Second
Dining Room Closet/Cabinets - Custom Built, Flooring - Vinyl, French Doors
Kitchen Flooring - Laminate, Dining Area, Countertops - Upgraded, Cabinets - Upgraded, Remodeled, Stainless Steel Appliances
Interior
Interior Features Sun Room
Heating Baseboard, Natural Gas
Cooling Window Unit(s)
Flooring Tile, Carpet, Hardwood, Wood Laminate, Flooring - Wall to Wall Carpet
Appliance Range, Dishwasher, Microwave, Refrigerator, Gas Water Heater, Tank Water Heater, Utility Connections for Electric Range
Laundry Electric Dryer Hookup, Washer Hookup, In Basement
Basement Type Full, Finished, Interior Entry
Exterior
Exterior Feature Balcony, Storage, Professional Landscaping, Garden
Garage Spaces 1.0
Fence Fenced/Enclosed, Fenced
Community Features Shopping, Park, Public School
Utilities Available for Electric Range, Washer Hookup
Roof Type Shingle
Total Parking Spaces 3
Garage Yes
Building
Lot Description Corner Lot, Cleared, Level
Foundation Stone
Sewer Public Sewer
Water Public
Architectural Style Bungalow
Schools
Elementary Schools Thomson
Middle Schools Nams
High Schools Nahs
Others
Acceptable Financing Contract
Listing Terms Contract
Read Less Info
Want to know what your home might be worth? Contact us for a FREE valuation!

Our team is ready to help you sell your home for the highest possible price ASAP
Bought with Button and Co. • LAER Realty Partners
Get More Information
Ryan Askew
Sales Associate | License ID: 9578345
Sales Associate License ID: 9578345



