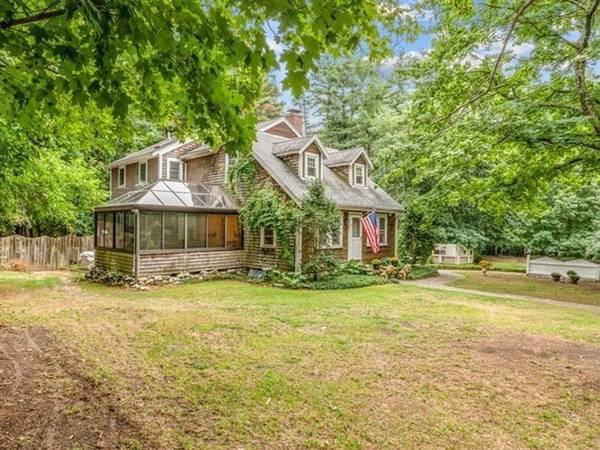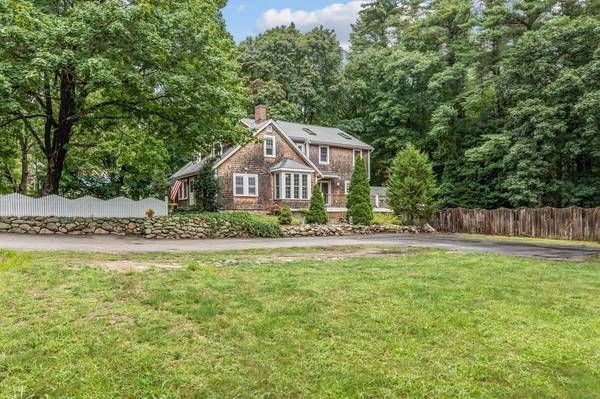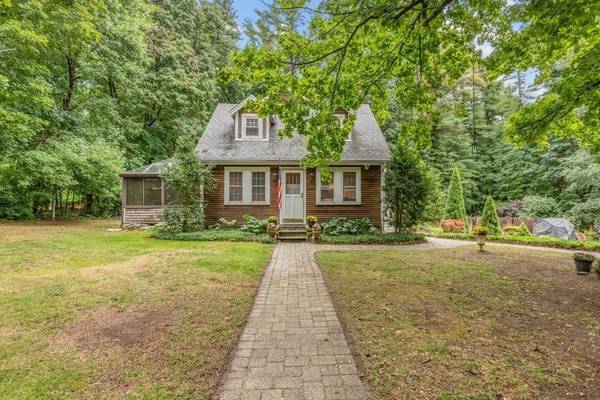For more information regarding the value of a property, please contact us for a free consultation.
Key Details
Sold Price $710,000
Property Type Single Family Home
Sub Type Single Family Residence
Listing Status Sold
Purchase Type For Sale
Square Footage 2,749 sqft
Price per Sqft $258
Subdivision North Marshfield
MLS Listing ID 73028873
Sold Date 10/19/22
Style Cape
Bedrooms 3
Full Baths 3
HOA Y/N false
Year Built 1938
Annual Tax Amount $6,785
Tax Year 2022
Lot Size 1.620 Acres
Acres 1.62
Property Description
If charm and character is what your looking for, this is it! From the beautiful stone wall that greets you as you approach the property, to the office featuring french doors and a custom bookcase with a library ladder. Then there is also the enchanting sunroom/family room that brings the outside in. This remarkable property offers 3 bedrooms (+bonus room) and 3 full baths. Choose from a main level or upper level primary bedroom. The main level bedroom includes 2 closets and access to a private deck overlooking the expansive backyard. Just outside this bedroom there is a full bath with a charming clawfoot tub. The upper level primary bedroom features an ensuite, a spacious walk in closet, cathedral ceilings and a beautiful bay window. Also on this level is the third bedroom, an additional full bath, laundry and the bonus room which includes a charming loft space. The cherry on top? A heated gunite pool and room to sprawl. Don't wait on this one! Showings begin at the open house.
Location
State MA
County Plymouth
Area North Marshfield
Zoning R
Direction Rt. 139 to Union St.
Rooms
Basement Full, Partially Finished
Primary Bedroom Level Second
Dining Room Flooring - Wood
Kitchen Flooring - Stone/Ceramic Tile, Balcony / Deck, Exterior Access, Storage, Peninsula
Interior
Interior Features Lighting - Overhead, Ceiling Fan(s), Cable Hookup, Office, Bonus Room, Game Room, Sun Room
Heating Central, Baseboard, Oil
Cooling Central Air
Flooring Wood, Tile, Flooring - Wood
Fireplaces Number 1
Fireplaces Type Living Room, Wood / Coal / Pellet Stove
Appliance Dishwasher, Microwave, Refrigerator, Washer, Dryer, Electric Water Heater, Utility Connections for Electric Range, Utility Connections for Electric Dryer
Laundry Second Floor
Basement Type Full, Partially Finished
Exterior
Exterior Feature Rain Gutters, Storage, Stone Wall
Fence Fenced
Pool Pool - Inground Heated
Community Features Shopping, Walk/Jog Trails, Medical Facility, Highway Access, House of Worship, Public School
Utilities Available for Electric Range, for Electric Dryer
Roof Type Shingle
Total Parking Spaces 6
Garage No
Private Pool true
Building
Lot Description Easements, Level
Foundation Block, Stone
Sewer Private Sewer
Water Public
Schools
Elementary Schools Martinson
Middle Schools Fbms
High Schools Marshfield High
Others
Acceptable Financing Contract
Listing Terms Contract
Read Less Info
Want to know what your home might be worth? Contact us for a FREE valuation!

Our team is ready to help you sell your home for the highest possible price ASAP
Bought with Mayra Connolly • William Raveis R.E. & Home Services
Get More Information
Ryan Askew
Sales Associate | License ID: 9578345
Sales Associate License ID: 9578345



