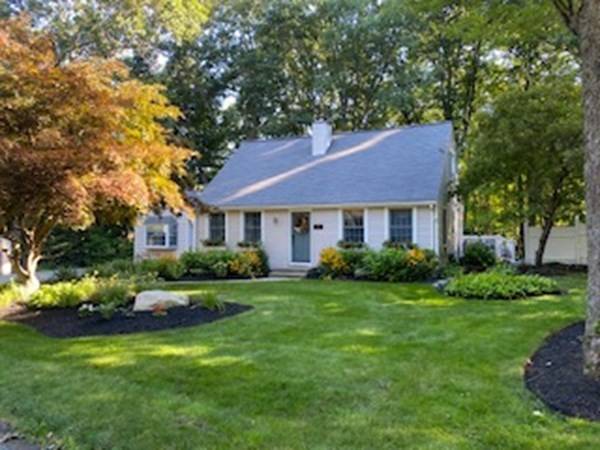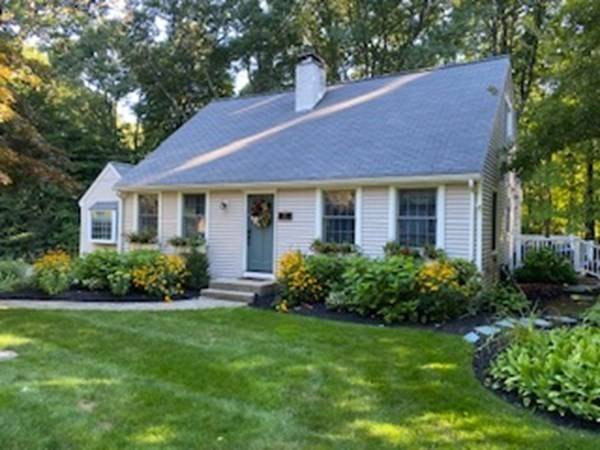For more information regarding the value of a property, please contact us for a free consultation.
Key Details
Sold Price $550,000
Property Type Single Family Home
Sub Type Single Family Residence
Listing Status Sold
Purchase Type For Sale
Square Footage 2,385 sqft
Price per Sqft $230
MLS Listing ID 73031870
Sold Date 10/18/22
Style Cape
Bedrooms 3
Full Baths 2
Year Built 1961
Annual Tax Amount $6,059
Tax Year 2022
Lot Size 0.500 Acres
Acres 0.5
Property Description
GORGEOUS! Beautifully updated & maintained 4 bed, 2 bath Cape with UPDATES galore! Upon entry you'll notice the gleaming hardwood floors in the front to back fireplaced living room complete with built ins and large windows. The Viking Gas Stove is the centerpiece of the galley kitchen which boasts stainless steel appliances & custom tile flooring. The dining room has new wainscoting & sliders that lead outdoors. Perfect for indoor/outdoor entertaining! Large mudroom. Large family room on 1st floor with plenty of space for couches, pool table, and TV. First floor bath all redone. Master bedroom & 2nd bed upstairs. Both front to back, hardwoods & dormered. BRAND NEW finished basement for even more space! Backyard complete with BRAND NEW hot tub/patio. Large NEW TREX decking, seating area w/firepit, & swingset. Anderson windows. New furnace 2017. ROTH oil tank. New vinyl siding. Prof landscape. NEW Sprinkler system! Ice melt system for NE winter
Location
State MA
County Worcester
Zoning R-15
Direction GPS
Rooms
Family Room Flooring - Hardwood, Window(s) - Bay/Bow/Box
Basement Full, Finished, Walk-Out Access
Primary Bedroom Level Second
Dining Room Flooring - Hardwood, Deck - Exterior, Exterior Access, Slider
Kitchen Flooring - Stone/Ceramic Tile, Stainless Steel Appliances
Interior
Interior Features Exercise Room
Heating Baseboard, Oil
Cooling Window Unit(s)
Flooring Wood, Laminate, Flooring - Laminate, Flooring - Wood
Fireplaces Number 1
Appliance Range, Oven, Dishwasher, Disposal, Microwave, Freezer, Oil Water Heater, Utility Connections for Gas Range
Laundry Exterior Access, In Basement
Basement Type Full, Finished, Walk-Out Access
Exterior
Exterior Feature Storage, Sprinkler System
Community Features Shopping, Pool, Tennis Court(s), Park, Walk/Jog Trails, Stable(s), Golf, Medical Facility, Laundromat, Highway Access, House of Worship, Public School, University
Utilities Available for Gas Range
Roof Type Shingle
Total Parking Spaces 4
Garage No
Building
Foundation Concrete Perimeter
Sewer Public Sewer
Water Public
Architectural Style Cape
Schools
Elementary Schools Davis Hill
Middle Schools Mountview
High Schools Wachusett
Read Less Info
Want to know what your home might be worth? Contact us for a FREE valuation!

Our team is ready to help you sell your home for the highest possible price ASAP
Bought with Katie Bilotta • ERA Key Realty Services - Worcester
Get More Information
Ryan Askew
Sales Associate | License ID: 9578345
Sales Associate License ID: 9578345



