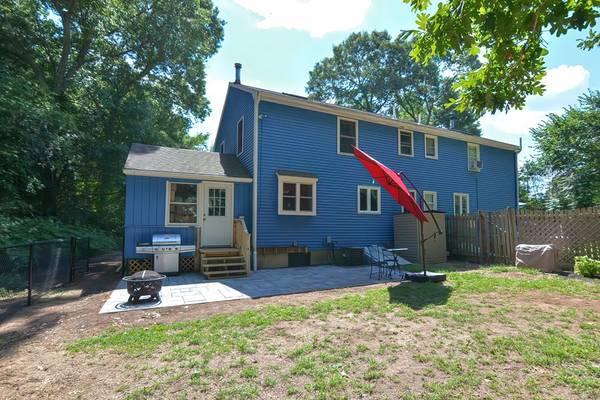For more information regarding the value of a property, please contact us for a free consultation.
Key Details
Sold Price $395,000
Property Type Condo
Sub Type Condominium
Listing Status Sold
Purchase Type For Sale
Square Footage 1,200 sqft
Price per Sqft $329
MLS Listing ID 73031101
Sold Date 10/20/22
Bedrooms 3
Full Baths 1
Half Baths 1
HOA Y/N false
Year Built 1988
Annual Tax Amount $4,427
Tax Year 2022
Property Description
Wow! Check out this duplex townhouse boasting 3 bedrooms set in desirable cul-de-sac location. First floor offers Living Room w hardwood floors + bay window for natural light, Kitchen w S/S Refrigerator/Dishwasher, Adjoining Dining Area, Bonus Desk Area w extra cabinets for storage, 3-Season Room w doors to front/backyard plus Half Bath. Second floor includes gracious Main Bedroom featuring cathedral ceiling w skylight, double closet + 2 more nicely sized Bedrooms + Full Bath w tub/shower. BBQ anyone? Enjoy outdoor time w friends + family on beautiful newly installed patio overlooking fenced backyard. Lower level for future expansion. Wired for Generator, Double-Wall Oil Tank, New carpeting in Main Bedroom, Exterior painted (2020), Heating System/On-Demand H2O (2013), Roof ~ 16 yrs. No monthly condo fee – owners share cost of insurance/outside maintenance. Convenient to Foxboro Center, Routes 95/495, MBTA Commuter Train, Hockomock YMCA, Schools, Patriots Place, Shopping. Come see!
Location
State MA
County Norfolk
Zoning Res
Direction Mechanic St OR Cocasset St to Pleasant St to Arlington St
Rooms
Basement Y
Primary Bedroom Level Second
Dining Room Flooring - Hardwood
Kitchen Flooring - Stone/Ceramic Tile, Pantry
Interior
Interior Features Sun Room
Heating Baseboard, Oil
Cooling Central Air, Window Unit(s)
Flooring Tile, Carpet, Hardwood
Appliance Range, Dishwasher, Refrigerator, Tank Water Heater, Utility Connections for Electric Range, Utility Connections for Electric Oven, Utility Connections for Gas Dryer
Laundry In Basement, In Unit, Washer Hookup
Basement Type Y
Exterior
Fence Fenced
Community Features Public Transportation, Shopping, Pool, Tennis Court(s), Park, Walk/Jog Trails, Golf, Medical Facility, Conservation Area, Highway Access, House of Worship, Private School, Public School, T-Station
Utilities Available for Electric Range, for Electric Oven, for Gas Dryer, Washer Hookup
Roof Type Shingle
Total Parking Spaces 2
Garage No
Building
Story 2
Sewer Private Sewer
Water Public
Schools
Elementary Schools Igo Elem
Middle Schools Ahern Middle
High Schools Foxboro High
Others
Pets Allowed Yes
Senior Community false
Pets Allowed Yes
Read Less Info
Want to know what your home might be worth? Contact us for a FREE valuation!

Our team is ready to help you sell your home for the highest possible price ASAP
Bought with Connor Gillen • Louise Condon Realty
Get More Information
Ryan Askew
Sales Associate | License ID: 9578345
Sales Associate License ID: 9578345



