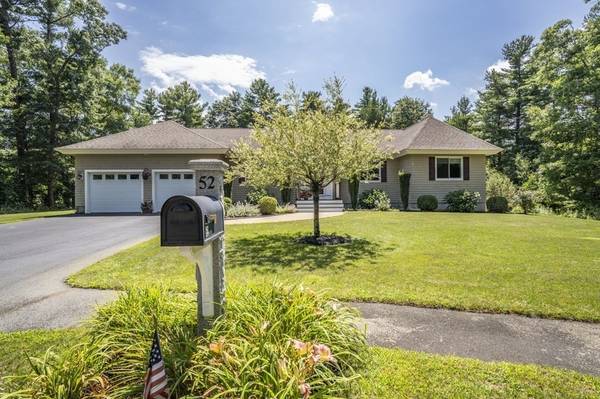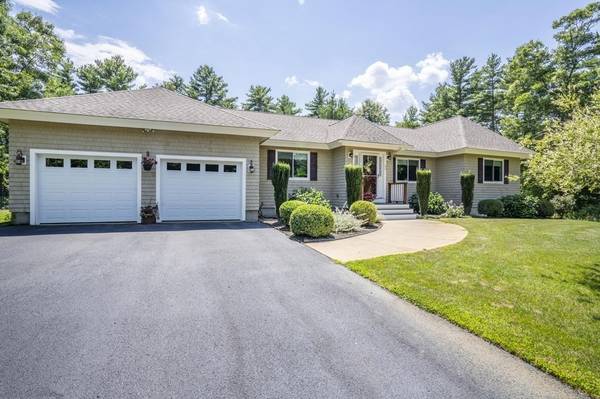For more information regarding the value of a property, please contact us for a free consultation.
Key Details
Sold Price $780,000
Property Type Single Family Home
Sub Type Single Family Residence
Listing Status Sold
Purchase Type For Sale
Square Footage 2,180 sqft
Price per Sqft $357
Subdivision The Uplands
MLS Listing ID 73015685
Sold Date 10/20/22
Style Ranch
Bedrooms 3
Full Baths 2
Half Baths 1
Year Built 2011
Annual Tax Amount $8,328
Tax Year 2022
Lot Size 3.240 Acres
Acres 3.24
Property Description
Welcome to The Uplands, this sought-after community of architecturally designed homes nestled among the soaring pine trees offers an amazing feel of tranquility. Newly offered Pristine contemporary split floor plan ranch offering quality and detail throughout. You'll be greeted by the pleasing landscaped appeal, stunning foyer entrance boasting open floor plan with direct views of the scenic back yard and inviting sparkling inground pool. This home offers a designer kitchen SS appliance's custom built in dining area, formal dining room. Gorgeous living room with centered gas fireplace, cathedral ceilings, recessed lighting, ceiling fan, glass sliders that show cases the natural settings. Dreamy primary bedroom with- walk in closet, pocket doors on suite bathroom double vanity, jacuzzi soaking tub, separate tiled shower, glass slider to relaxing patio. Fenced yard / apple trees /garden area, irrigation system and more. If you're looking for custom features this home has it all!
Location
State MA
County Plymouth
Zoning Res
Direction Rt 18 to Old Center St to Upland Drive or Rt 44 to Old Center St to Upland Dr
Rooms
Basement Full, Interior Entry, Bulkhead, Concrete
Primary Bedroom Level First
Dining Room Flooring - Hardwood
Kitchen Vaulted Ceiling(s), Flooring - Hardwood, Window(s) - Picture, Dining Area, Countertops - Stone/Granite/Solid, Open Floorplan, Recessed Lighting, Peninsula
Interior
Interior Features Closet, Entrance Foyer, Central Vacuum
Heating Forced Air, Natural Gas
Cooling Central Air
Flooring Tile, Hardwood, Flooring - Stone/Ceramic Tile
Fireplaces Number 1
Fireplaces Type Living Room
Appliance Range, Dishwasher, Microwave, Refrigerator, Washer, Dryer, Gas Water Heater, Utility Connections for Gas Range, Utility Connections for Gas Dryer, Utility Connections for Electric Dryer
Laundry Flooring - Stone/Ceramic Tile, First Floor, Washer Hookup
Basement Type Full, Interior Entry, Bulkhead, Concrete
Exterior
Exterior Feature Rain Gutters, Storage, Professional Landscaping, Sprinkler System, Decorative Lighting, Fruit Trees, Garden
Garage Spaces 2.0
Fence Fenced/Enclosed, Fenced
Pool In Ground
Community Features Public Transportation, Shopping, Pool, Tennis Court(s), Walk/Jog Trails, Medical Facility, Conservation Area, Highway Access, House of Worship, Public School, T-Station, Sidewalks
Utilities Available for Gas Range, for Gas Dryer, for Electric Dryer, Washer Hookup
View Y/N Yes
View Scenic View(s)
Roof Type Shingle
Total Parking Spaces 4
Garage Yes
Private Pool true
Building
Lot Description Cul-De-Sac, Wooded
Foundation Concrete Perimeter
Sewer Inspection Required for Sale, Private Sewer
Water Private
Schools
Elementary Schools Goode/Burkland
Middle Schools Nichols Middle
High Schools Middleboro H.S.
Others
Senior Community false
Acceptable Financing Contract
Listing Terms Contract
Read Less Info
Want to know what your home might be worth? Contact us for a FREE valuation!

Our team is ready to help you sell your home for the highest possible price ASAP
Bought with LeeAnn Cerretani • Conway - Mansfield
Get More Information
Ryan Askew
Sales Associate | License ID: 9578345
Sales Associate License ID: 9578345



