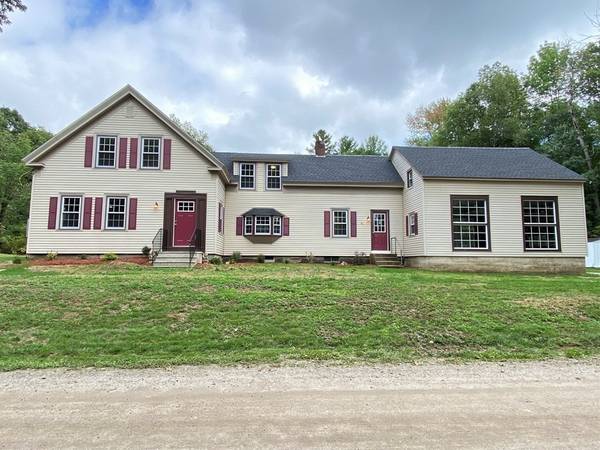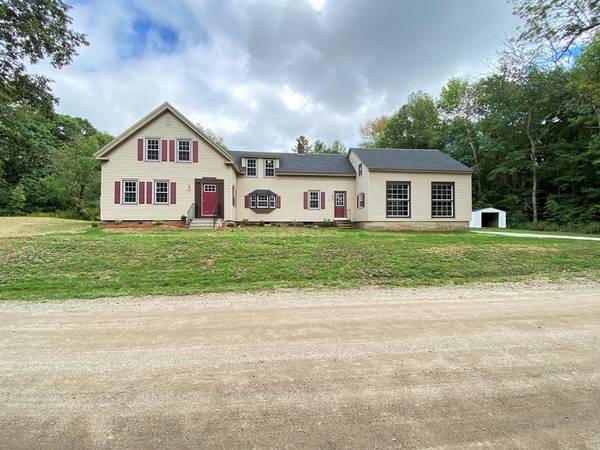For more information regarding the value of a property, please contact us for a free consultation.
Key Details
Sold Price $415,000
Property Type Single Family Home
Sub Type Single Family Residence
Listing Status Sold
Purchase Type For Sale
Square Footage 2,006 sqft
Price per Sqft $206
MLS Listing ID 73036168
Sold Date 10/21/22
Style Colonial, Antique, Farmhouse
Bedrooms 3
Full Baths 1
Half Baths 1
Year Built 1800
Annual Tax Amount $1,785
Tax Year 2022
Lot Size 2.000 Acres
Acres 2.0
Property Description
***MULTIPLE OFFER DEADLINE: Wednesday, Sept 19 at 1:00pm*** If you love the character of an old house and the amenities of a new one - THIS is the home for you! Dramatic changes were made to the layout with today's favorite concepts in mind: A mudroom off the kitchen.. effortless flow between the kitchen, dining and living room.. main-level laundry and an added half-bath.. a bonus room over the garage.. and a huge dressing room in the main bedroom! All the things you WANT are new such as stainless appliances, granite counters, fixtures & flooring... and all things you NEED are new such as the septic, well components, roof, windows, plumbing, electrical, insulation - there is just too much to list! Set on a private, level lot -- this two-acre property is just a few minutes from swimming and fishing at beautiful, Comet Pond and is just off of Route 68..bordering the Rutland town line.
Location
State MA
County Worcester
Zoning R
Direction Route 68 to Halfrey Road
Rooms
Basement Full, Bulkhead, Sump Pump, Dirt Floor
Primary Bedroom Level Second
Dining Room Open Floorplan, Remodeled, Lighting - Pendant
Kitchen Window(s) - Bay/Bow/Box, Dining Area, Countertops - Stone/Granite/Solid, Exterior Access, Open Floorplan, Remodeled, Stainless Steel Appliances, Lighting - Pendant, Lighting - Overhead
Interior
Interior Features Ceiling Fan(s), Bonus Room
Heating Forced Air, Oil, Electric
Cooling None
Flooring Carpet, Wood Laminate, Engineered Hardwood, Flooring - Wall to Wall Carpet
Appliance Range, Dishwasher, Microwave, Refrigerator, Electric Water Heater, Tank Water Heater, Utility Connections for Electric Range, Utility Connections for Electric Dryer
Laundry First Floor, Washer Hookup
Basement Type Full, Bulkhead, Sump Pump, Dirt Floor
Exterior
Exterior Feature Storage
Garage Spaces 2.0
Community Features Park, Conservation Area, Highway Access, House of Worship
Utilities Available for Electric Range, for Electric Dryer, Washer Hookup
Waterfront Description Beach Front, Beach Access, Lake/Pond, Walk to, 1 to 2 Mile To Beach, Beach Ownership(Public)
View Y/N Yes
View Scenic View(s)
Roof Type Shingle
Total Parking Spaces 6
Garage Yes
Waterfront Description Beach Front, Beach Access, Lake/Pond, Walk to, 1 to 2 Mile To Beach, Beach Ownership(Public)
Building
Lot Description Wooded, Level
Foundation Concrete Perimeter, Stone, Granite
Sewer Private Sewer
Water Private
Architectural Style Colonial, Antique, Farmhouse
Others
Acceptable Financing Contract
Listing Terms Contract
Read Less Info
Want to know what your home might be worth? Contact us for a FREE valuation!

Our team is ready to help you sell your home for the highest possible price ASAP
Bought with Laurie Kraemer • OPEN DOOR Real Estate
Get More Information
Ryan Askew
Sales Associate | License ID: 9578345
Sales Associate License ID: 9578345



