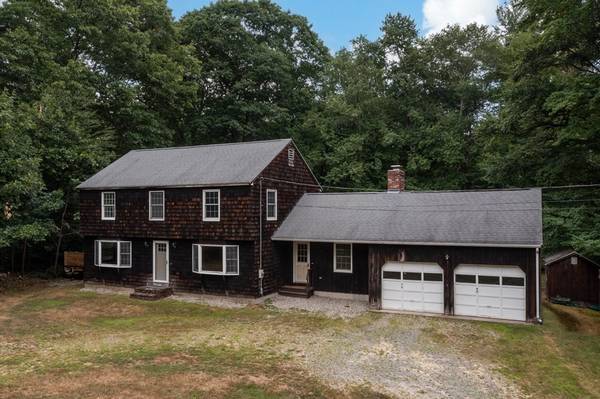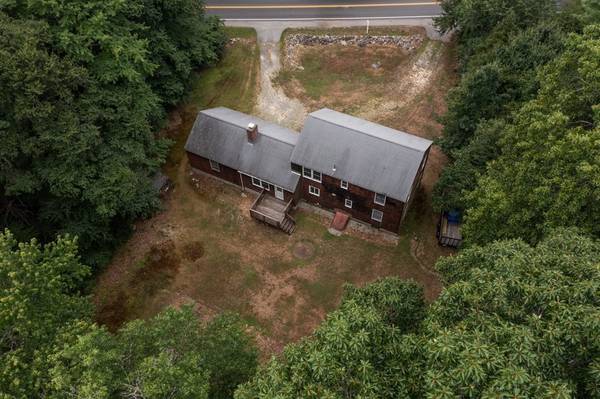For more information regarding the value of a property, please contact us for a free consultation.
Key Details
Sold Price $560,000
Property Type Single Family Home
Sub Type Single Family Residence
Listing Status Sold
Purchase Type For Sale
Square Footage 2,032 sqft
Price per Sqft $275
MLS Listing ID 73022328
Sold Date 10/18/22
Style Colonial
Bedrooms 4
Full Baths 2
Year Built 1969
Annual Tax Amount $6,829
Tax Year 2022
Lot Size 1.060 Acres
Acres 1.06
Property Description
ATTENTION CONTRACTORS, INVESTORS & BUYERS LOOKING TO BUILD SOME SWEAT EQUITY!! Set back on a SPRAWLING ONE ACRE+ LOT, this one owner 4 BEDROOM COLONIAL has seen years of enjoyment. The spacious 1st floor boasts a fireplaced family room with beautiful built ins, kitchen with eat in dining area, a sundrenched dining room & front to back living room with large bay windows & a recently renovated 3/4 bath. The 2nd floor has an additional full bath plus 4 generous bedrooms including the master bedroom with hardwood floors and an oversized double closet. A spacious attached 2 car garage allows for plenty of additional storage and the private level back yard is perfect for family BBQs. Close to Sargeant School & minutes to the Town Common, Old Town Center & great commuter location. Seller has not occupied the home & makes no warranties or representations. Home is being sold "AS IS". Take advantage of this amazing opportunity to turn this well loved home into something truly spectacular.
Location
State MA
County Essex
Zoning R2
Direction Turnpike (Rt 114) to Johnson
Rooms
Family Room Closet, Closet/Cabinets - Custom Built, Flooring - Wall to Wall Carpet, Deck - Exterior, Exterior Access
Basement Full, Unfinished
Primary Bedroom Level Second
Dining Room Flooring - Wall to Wall Carpet, Window(s) - Bay/Bow/Box
Kitchen Flooring - Vinyl, Dining Area, Chair Rail, Stainless Steel Appliances, Lighting - Pendant
Interior
Heating Electric
Cooling None
Flooring Tile, Vinyl, Hardwood
Fireplaces Number 1
Fireplaces Type Family Room
Appliance Range, Dishwasher, Refrigerator, Range Hood, Electric Water Heater, Utility Connections for Electric Range, Utility Connections for Electric Oven, Utility Connections for Electric Dryer
Laundry Washer Hookup
Basement Type Full, Unfinished
Exterior
Exterior Feature Storage
Garage Spaces 2.0
Community Features Shopping, Walk/Jog Trails, House of Worship, Public School
Utilities Available for Electric Range, for Electric Oven, for Electric Dryer, Washer Hookup
Roof Type Shingle
Total Parking Spaces 4
Garage Yes
Building
Lot Description Wooded, Level
Foundation Concrete Perimeter
Sewer Private Sewer
Water Public
Architectural Style Colonial
Schools
Elementary Schools Call Supt
Middle Schools Call Supt
High Schools N Andover High
Others
Senior Community false
Acceptable Financing Contract
Listing Terms Contract
Read Less Info
Want to know what your home might be worth? Contact us for a FREE valuation!

Our team is ready to help you sell your home for the highest possible price ASAP
Bought with Rita Angelesco • LAER Realty Partners
Get More Information
Ryan Askew
Sales Associate | License ID: 9578345
Sales Associate License ID: 9578345



