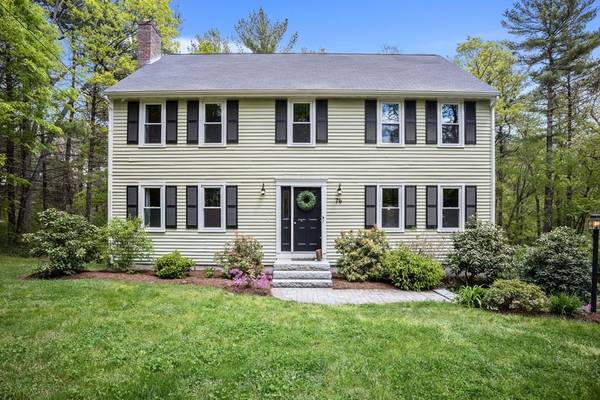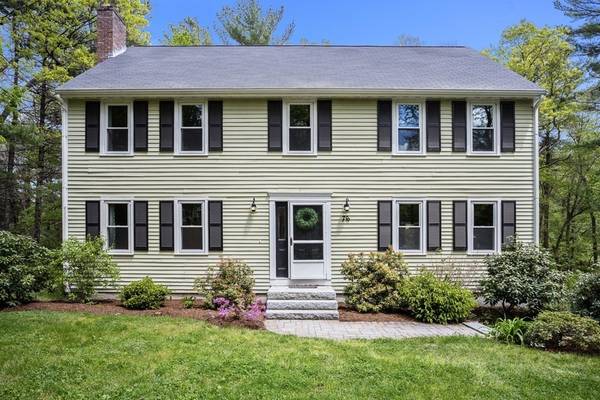For more information regarding the value of a property, please contact us for a free consultation.
Key Details
Sold Price $605,000
Property Type Single Family Home
Sub Type Single Family Residence
Listing Status Sold
Purchase Type For Sale
Square Footage 2,533 sqft
Price per Sqft $238
Subdivision Gilbert Hills State Forest
MLS Listing ID 73023431
Sold Date 10/20/22
Style Colonial, Craftsman
Bedrooms 4
Full Baths 2
Half Baths 1
HOA Y/N false
Year Built 1986
Annual Tax Amount $7,643
Tax Year 2022
Lot Size 1.640 Acres
Acres 1.64
Property Description
One owner, well maintained four bedroom custom colonial secluded in the State Forest and yet 10 minutes to Patriot Place and Gillette Stadium. Enjoy morning coffee on the deck overlooking your large, 1.64 acres, wooded lot adjacent to the 1,000-acre F. Gilbert Hills State Forest. Hike or bike the dog through 23 miles of an extended network of trails. Enjoy fishing and kayaking in nearby lakes and ponds. 2/10th of a mile hike to Sunset Lake. The last house in the state forest in an extraordinarily private nature preserve. Situated conveniently in between Boston and Providence with one hour drive time to beaches of Cape Code and Newport or the mountains of New Hampshire. With many recent upgrades, including new windows, garage doors, updated electrical, newly finished driveway, laminate front hallway flooring and a professionally landscaped walkway with granite steps.
Location
State MA
County Norfolk
Zoning R
Direction google maps
Rooms
Basement Full
Dining Room Flooring - Hardwood
Kitchen Ceiling Fan(s)
Interior
Interior Features Bonus Room, Home Office
Heating Baseboard, Natural Gas
Cooling Window Unit(s)
Flooring Wood, Vinyl
Fireplaces Number 1
Fireplaces Type Family Room
Appliance Range, Dishwasher, Refrigerator, Washer, Dryer, Gas Water Heater
Basement Type Full
Exterior
Exterior Feature Rain Gutters, Professional Landscaping
Garage Spaces 2.0
Fence Fenced/Enclosed, Fenced
Community Features Public Transportation, Shopping, Pool, Walk/Jog Trails, Medical Facility, Bike Path, Conservation Area, Highway Access, House of Worship, Private School, Public School, T-Station
View Y/N Yes
View Scenic View(s)
Roof Type Shingle
Total Parking Spaces 7
Garage Yes
Building
Lot Description Wooded
Foundation Concrete Perimeter
Sewer Private Sewer
Water Public
Architectural Style Colonial, Craftsman
Schools
Elementary Schools Taylor
Middle Schools John J. Ahern
High Schools Foxboro High
Others
Senior Community false
Read Less Info
Want to know what your home might be worth? Contact us for a FREE valuation!

Our team is ready to help you sell your home for the highest possible price ASAP
Bought with Deborah Arnold • eXp Realty
Get More Information
Ryan Askew
Sales Associate | License ID: 9578345
Sales Associate License ID: 9578345



