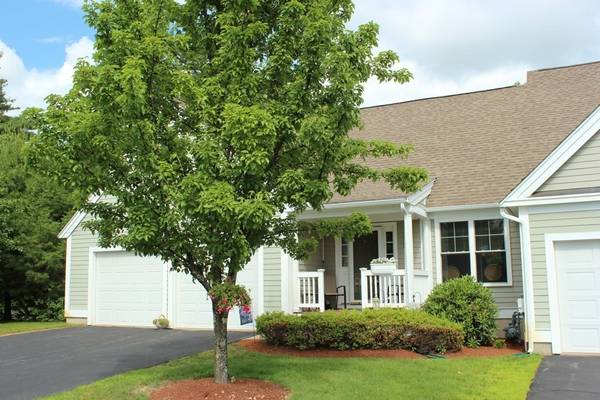For more information regarding the value of a property, please contact us for a free consultation.
Key Details
Sold Price $470,000
Property Type Condo
Sub Type Condominium
Listing Status Sold
Purchase Type For Sale
Square Footage 2,078 sqft
Price per Sqft $226
MLS Listing ID 73033990
Sold Date 10/26/22
Bedrooms 3
Full Baths 2
Half Baths 1
HOA Fees $488/mo
HOA Y/N true
Year Built 2006
Annual Tax Amount $5,913
Tax Year 2022
Property Description
ANY AND ALL OFFERS DUE BY 5 PM SEPT 12. The wait is over! PRISTINE new to market, stunning end unit condo on Country Hill Rd at Stone Ridge complex in Jefferson. You rarely see a home like this. It is AMAZING! Living Rm w/ H/W, cathedral ceiling, skylight and gas fireplace. Dining Rm has H/W & sliders to a deck that overlooks private rear yard. Kitchen w/ H/W has a cozy eat-in area w/ double window. Main bedroom and large en suite bath have multiple windows and is bright & beautiful. Move-in ready w/ upgrades such as H/W stairs to 2nd level, new gas water heater 2020, new furnace and A/C 2021, large beautifully finished Family Rm in lower level that walks out to rear yard. It doesn't get better than this! See Firm Remarks
Location
State MA
County Worcester
Zoning R1
Direction Main St (Rte 122A) to Country Hill Rd., Jefferson
Rooms
Family Room Flooring - Wall to Wall Carpet, Open Floorplan
Basement Y
Primary Bedroom Level First
Dining Room Flooring - Hardwood, Deck - Exterior, Exterior Access, Slider
Kitchen Flooring - Hardwood, Dining Area, Recessed Lighting
Interior
Interior Features Loft
Heating Forced Air, Natural Gas
Cooling Central Air
Flooring Tile, Carpet, Hardwood, Flooring - Wall to Wall Carpet
Fireplaces Number 1
Fireplaces Type Living Room
Appliance Range, Dishwasher, Disposal, Microwave, Refrigerator, Washer, Dryer, Gas Water Heater, Tank Water Heater, Utility Connections for Gas Range, Utility Connections for Electric Oven, Utility Connections for Electric Dryer
Laundry In Unit
Basement Type Y
Exterior
Exterior Feature Rain Gutters, Sprinkler System
Garage Spaces 2.0
Community Features Shopping, Pool, Golf, Medical Facility, House of Worship, Public School
Utilities Available for Gas Range, for Electric Oven, for Electric Dryer
Roof Type Shingle
Total Parking Spaces 2
Garage Yes
Building
Story 2
Sewer Public Sewer
Water Public
Others
Pets Allowed Yes
Pets Allowed Yes
Read Less Info
Want to know what your home might be worth? Contact us for a FREE valuation!

Our team is ready to help you sell your home for the highest possible price ASAP
Bought with Shannon Johnson • Janice Mitchell R.E., Inc
Get More Information
Ryan Askew
Sales Associate | License ID: 9578345
Sales Associate License ID: 9578345



