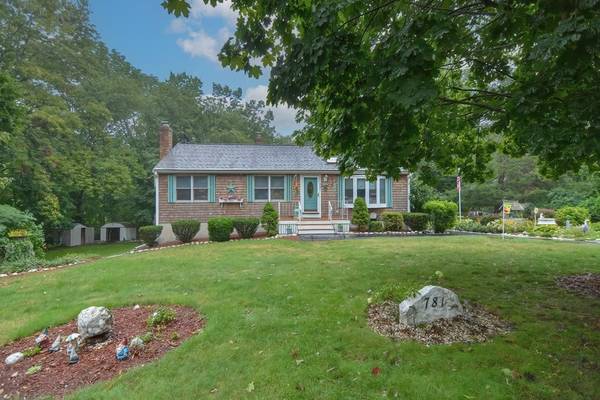For more information regarding the value of a property, please contact us for a free consultation.
Key Details
Sold Price $440,000
Property Type Single Family Home
Sub Type Single Family Residence
Listing Status Sold
Purchase Type For Sale
Square Footage 1,336 sqft
Price per Sqft $329
MLS Listing ID 73033581
Sold Date 10/27/22
Style Ranch
Bedrooms 3
Full Baths 1
HOA Y/N false
Year Built 1979
Annual Tax Amount $5,939
Tax Year 2022
Lot Size 0.850 Acres
Acres 0.85
Property Description
This lovingly cared for Ranch style home sits on stunning 36K sq ft private lot with beautiful annual and perennial gardens. This home offers space, affordability, potential for future expansion and options to make this home your own. The sundrenched living rm offers a beautiful bow window, skylights, nice floors and unique vaulted ceiling. Off the living rm is a generous sized eat in kitchen with plenty of cabinet space, modern appliances, new stone counter top and area for kitchen table. There is a heated sunroom off the kitchen with sliding doors to the exterior deck. This is great extra living space and a perfect place to enjoy your morning coffee or night time cocktail. The bathroom is in nice condition and has a jetted tub with shower. There are 3 bedrms with plenty of closet space. The lower level has a heated finished family rm with fireplace, storage room and utility room. Utilities include updated electric, young oil tank, back up generator & economic roof solar pane
Location
State MA
County Plymouth
Zoning 100
Direction Take Elm St or Thatcher St to Summer St.
Rooms
Basement Full, Finished
Primary Bedroom Level First
Kitchen Countertops - Stone/Granite/Solid
Interior
Interior Features Slider, Sun Room
Heating Baseboard, Electric
Cooling Wall Unit(s)
Flooring Tile, Vinyl, Carpet
Fireplaces Number 1
Fireplaces Type Family Room
Appliance Range, Dishwasher, Trash Compactor, Refrigerator, Washer, Dryer, Utility Connections for Electric Range, Utility Connections for Electric Oven, Utility Connections for Electric Dryer
Laundry In Basement, Washer Hookup
Basement Type Full, Finished
Exterior
Community Features Shopping, Highway Access
Utilities Available for Electric Range, for Electric Oven, for Electric Dryer, Washer Hookup, Generator Connection
Roof Type Shingle
Total Parking Spaces 5
Garage No
Building
Foundation Other
Sewer Private Sewer
Water Public
Read Less Info
Want to know what your home might be worth? Contact us for a FREE valuation!

Our team is ready to help you sell your home for the highest possible price ASAP
Bought with Moriah Wicker • Keller Williams Realty Colonial Partners
Get More Information
Ryan Askew
Sales Associate | License ID: 9578345
Sales Associate License ID: 9578345



