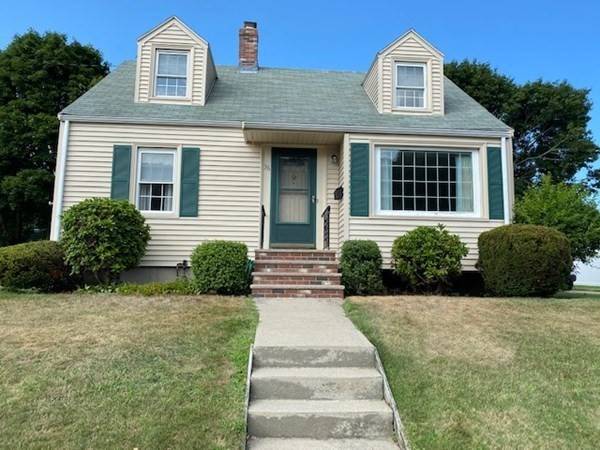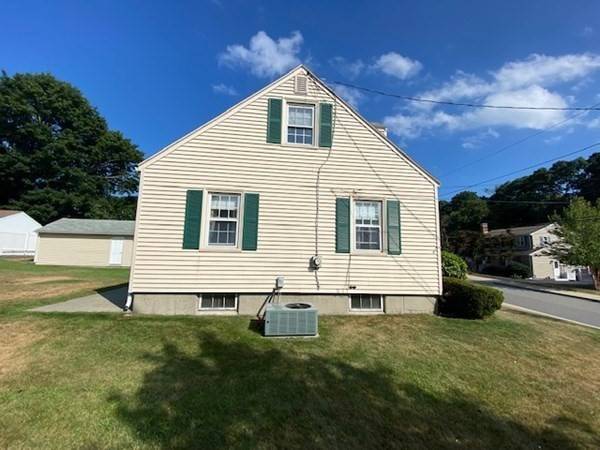For more information regarding the value of a property, please contact us for a free consultation.
Key Details
Sold Price $590,000
Property Type Single Family Home
Sub Type Single Family Residence
Listing Status Sold
Purchase Type For Sale
Square Footage 1,183 sqft
Price per Sqft $498
Subdivision North Waltham
MLS Listing ID 73028657
Sold Date 10/28/22
Style Cape
Bedrooms 3
Full Baths 1
HOA Y/N false
Year Built 1950
Annual Tax Amount $5,940
Tax Year 2022
Lot Size 7,840 Sqft
Acres 0.18
Property Description
Quiet north Waltham neighborhood within walking distance to Our Lady's Church, Northeast Elementary School and Falzone Memorial Park. Fantastic opportunity to buy into this desirable neighborhood surrounded by beautiful homes. With a little TLC and sweat equity this can become the home of your dreams. The home is being sold as is. Close to Route 128 and near the almost completed new Waltham High School on Lexington Street. The former Metropolitan State Hospital site is less than a mile away and is perfect for dog-walking, hiking and nature walks. This property won't last.
Location
State MA
County Middlesex
Zoning 1
Direction Trapelo Road past Our Lady's Church right onto Gilman Road changes to Warwick Avenue #36 is on left.
Rooms
Basement Full, Bulkhead, Concrete, Unfinished
Interior
Heating Forced Air, Oil
Cooling Central Air
Flooring Carpet, Hardwood
Appliance Range, Disposal, Microwave, Refrigerator, Washer, Dryer, Electric Water Heater, Tank Water Heater, Utility Connections for Electric Range, Utility Connections for Electric Oven, Utility Connections for Electric Dryer
Basement Type Full, Bulkhead, Concrete, Unfinished
Exterior
Exterior Feature Sprinkler System, Garden
Garage Spaces 1.0
Community Features Shopping, Tennis Court(s), Walk/Jog Trails, Conservation Area, Highway Access, House of Worship, Private School, Public School
Utilities Available for Electric Range, for Electric Oven, for Electric Dryer
Total Parking Spaces 2
Garage Yes
Building
Foundation Concrete Perimeter
Sewer Public Sewer
Water Public
Architectural Style Cape
Schools
Elementary Schools Northeast
Middle Schools John F Kennedy
High Schools Wshs
Others
Senior Community false
Read Less Info
Want to know what your home might be worth? Contact us for a FREE valuation!

Our team is ready to help you sell your home for the highest possible price ASAP
Bought with Meg Shea • Gibson Sotheby's International Realty
Get More Information
Ryan Askew
Sales Associate | License ID: 9578345
Sales Associate License ID: 9578345



