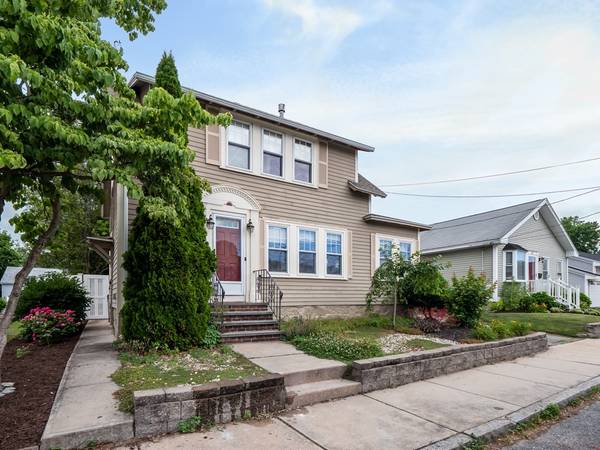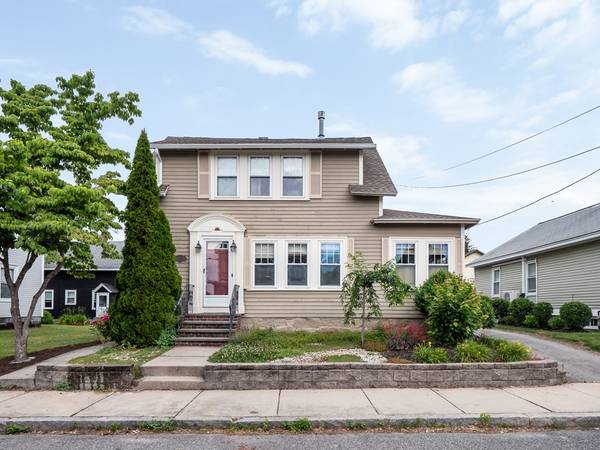For more information regarding the value of a property, please contact us for a free consultation.
Key Details
Sold Price $454,000
Property Type Single Family Home
Sub Type Single Family Residence
Listing Status Sold
Purchase Type For Sale
Square Footage 1,384 sqft
Price per Sqft $328
Subdivision Highlands
MLS Listing ID 73008407
Sold Date 10/28/22
Style Colonial
Bedrooms 2
Full Baths 1
Year Built 1940
Annual Tax Amount $4,256
Tax Year 2021
Lot Size 3,049 Sqft
Acres 0.07
Property Description
Location...very desirable, 2 minutes to highway and close to shopping, restaurants and parks; Home...absolutely adorable, an antique offering all the features or its era including hardwood flooring and custom built-ins, yet beautifully updated and modernized with gorgeous granite counters, recessed lighting and custom cabinets; Yard...easy to maintain with a pristine patio and fenced in area; and Garage...for the car or storing the toys. This home has it all. Don't miss this one...showings to begin at Open House, Sunday, July 10th at 12pm.
Location
State MA
County Middlesex
Area Highlands
Zoning S2001
Direction Lowell Connector to Industrial Ave., straight onto Stevens St., left onto Upham St.
Rooms
Basement Full, Unfinished
Primary Bedroom Level Second
Dining Room Closet/Cabinets - Custom Built, Flooring - Hardwood, Open Floorplan
Kitchen Ceiling Fan(s), Flooring - Stone/Ceramic Tile, Countertops - Stone/Granite/Solid, Kitchen Island, Cabinets - Upgraded, Recessed Lighting
Interior
Interior Features Ceiling Fan(s), Den, Sun Room, Laundry Chute, Internet Available - Broadband
Heating Hot Water, Steam, Natural Gas, Other
Cooling Wall Unit(s), Other
Flooring Wood, Tile, Flooring - Hardwood, Flooring - Stone/Ceramic Tile
Fireplaces Number 1
Fireplaces Type Master Bedroom
Appliance Range, Dishwasher, Disposal, Refrigerator, Washer, Dryer, Gas Water Heater
Laundry Closet - Cedar, Electric Dryer Hookup, Laundry Chute, Washer Hookup, In Basement
Basement Type Full, Unfinished
Exterior
Exterior Feature Rain Gutters, Other
Garage Spaces 1.0
Fence Fenced/Enclosed, Fenced
Community Features Public Transportation, Shopping, Park, Golf, Medical Facility, Laundromat, Highway Access, House of Worship, Private School, Public School, T-Station, University
Roof Type Shingle
Total Parking Spaces 2
Garage Yes
Building
Foundation Stone
Sewer Public Sewer
Water Public
Schools
Elementary Schools Washington Elem
Middle Schools Daley Middle
High Schools Lowell High
Read Less Info
Want to know what your home might be worth? Contact us for a FREE valuation!

Our team is ready to help you sell your home for the highest possible price ASAP
Bought with Helene Dominguez • D'Empire Real Estate
Get More Information
Ryan Askew
Sales Associate | License ID: 9578345
Sales Associate License ID: 9578345



