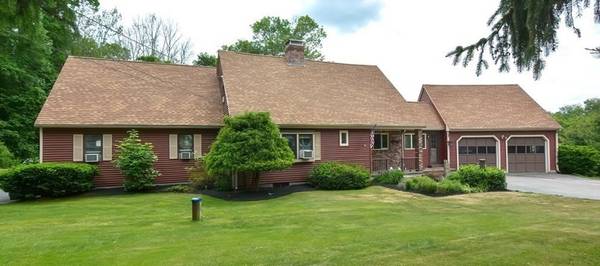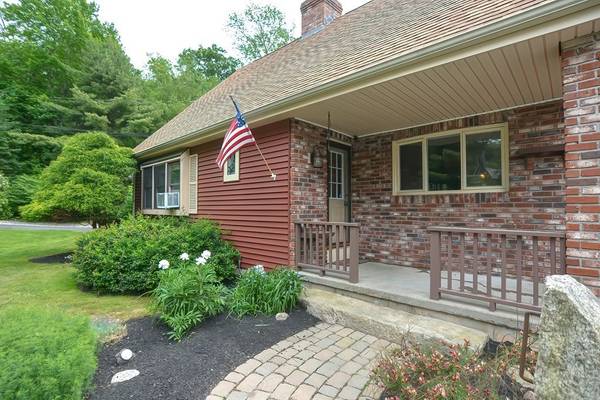For more information regarding the value of a property, please contact us for a free consultation.
Key Details
Sold Price $700,000
Property Type Single Family Home
Sub Type Single Family Residence
Listing Status Sold
Purchase Type For Sale
Square Footage 3,356 sqft
Price per Sqft $208
MLS Listing ID 72994758
Sold Date 10/28/22
Style Cape
Bedrooms 4
Full Baths 3
HOA Y/N false
Year Built 1980
Annual Tax Amount $7,974
Tax Year 2022
Lot Size 1.310 Acres
Acres 1.31
Property Description
Welcome home to this move in ready home, large eat in kitchen offers newly painted cabinets, new lighting, a propane gas log fireplace, access to a good size, bright and sunny dining room, access to the rear yard, pool and oversized deck through a beautiful full glass sun room. A full bath with laundry and a cozy living room fireplace and access to an private office than can be part of the main home or closed off and be part of the in-law suite. The second floor offers four bedrooms, a Hollywood bath. The main bedroom has tons of storage and a separate seating area perfect for a nursery or home office. On the first floor the in-law suite has its own driveway access and private entry. A full bath with walk in shower, bedroom, full kitchen, living room and slider with deck to rear yard. An amazing two car garage with loft. Gorgeous pool with sunset views. New furnace and tons of updates throughout. Fabulous private setting and back yard. Easy to show and sell!
Location
State MA
County Worcester
Zoning 3
Direction Warren Street - Near Fowler.
Rooms
Basement Full, Interior Entry, Bulkhead, Radon Remediation System, Concrete, Unfinished
Primary Bedroom Level Second
Interior
Interior Features Home Office
Heating Baseboard, Oil
Cooling Window Unit(s)
Flooring Vinyl, Carpet
Fireplaces Number 1
Appliance Range, Dishwasher, Tank Water Heater, Utility Connections for Electric Range, Utility Connections for Electric Dryer
Laundry First Floor, Washer Hookup
Basement Type Full, Interior Entry, Bulkhead, Radon Remediation System, Concrete, Unfinished
Exterior
Exterior Feature Rain Gutters
Garage Spaces 2.0
Pool In Ground
Community Features Pool, Tennis Court(s), Park, Golf, Highway Access
Utilities Available for Electric Range, for Electric Dryer, Washer Hookup
Waterfront Description Beach Front, Lake/Pond, 1 to 2 Mile To Beach, Beach Ownership(Public)
Roof Type Shingle
Total Parking Spaces 5
Garage Yes
Private Pool true
Waterfront Description Beach Front, Lake/Pond, 1 to 2 Mile To Beach, Beach Ownership(Public)
Building
Lot Description Wooded
Foundation Concrete Perimeter, Irregular
Sewer Private Sewer
Water Private
Schools
Elementary Schools Memorial
Middle Schools Miscoe
High Schools Nipmuc
Others
Senior Community false
Acceptable Financing Contract
Listing Terms Contract
Read Less Info
Want to know what your home might be worth? Contact us for a FREE valuation!

Our team is ready to help you sell your home for the highest possible price ASAP
Bought with Matt Mauro • Coldwell Banker Realty - Scituate
Get More Information
Ryan Askew
Sales Associate | License ID: 9578345
Sales Associate License ID: 9578345



