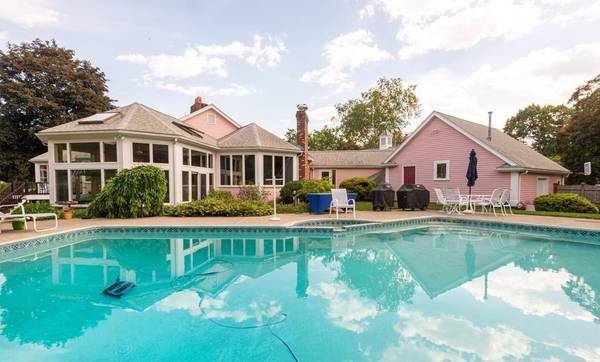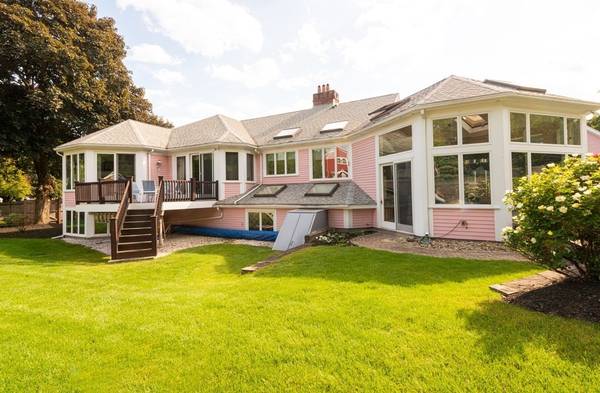For more information regarding the value of a property, please contact us for a free consultation.
Key Details
Sold Price $1,400,000
Property Type Single Family Home
Sub Type Single Family Residence
Listing Status Sold
Purchase Type For Sale
Square Footage 4,993 sqft
Price per Sqft $280
Subdivision King James Grant
MLS Listing ID 72994273
Sold Date 10/28/22
Style Ranch
Bedrooms 3
Full Baths 4
HOA Y/N false
Year Built 1960
Annual Tax Amount $13,050
Tax Year 2022
Lot Size 0.920 Acres
Acres 0.92
Property Description
Gorgeous Oversized Ranch in King James Grant neighborhood. 12 spacious rooms, 3 bedrooms, 4 full baths, sunken circular family room overlooking resort like yard featuring inground pool with spa, brick fireplace. Exquisite mature landscaping throughout this builder's acre lot. This spectacular home has 3 fireplaces, indoor gym, sauna and home office. New driveway leads to 3 car garage, simply beautiful!
Location
State MA
County Essex
Zoning RC
Direction Main St to Essex St Past High School next left
Rooms
Basement Full, Finished, Walk-Out Access, Sump Pump, Concrete
Primary Bedroom Level First
Interior
Interior Features Gallery, Sitting Room, Office, Exercise Room
Heating Baseboard, Natural Gas
Cooling Central Air, 3 or More
Flooring Wood, Tile, Carpet, Hardwood
Fireplaces Number 2
Appliance Range, Oven, Dishwasher, Microwave, Refrigerator, Washer, Dryer, Gas Water Heater, Tank Water Heater, Plumbed For Ice Maker, Utility Connections for Gas Range
Laundry In Basement, Washer Hookup
Basement Type Full, Finished, Walk-Out Access, Sump Pump, Concrete
Exterior
Exterior Feature Rain Gutters, Professional Landscaping, Sprinkler System, Decorative Lighting
Garage Spaces 3.0
Fence Fenced
Pool In Ground
Community Features Park, Golf, Highway Access, House of Worship, Public School, Sidewalks
Utilities Available for Gas Range, Washer Hookup, Icemaker Connection
Roof Type Shingle
Total Parking Spaces 8
Garage Yes
Private Pool true
Building
Lot Description Corner Lot, Level
Foundation Concrete Perimeter
Sewer Inspection Required for Sale, Private Sewer
Water Public
Architectural Style Ranch
Schools
Elementary Schools Huckleberry
Middle Schools Lms
High Schools Lhs
Others
Senior Community false
Read Less Info
Want to know what your home might be worth? Contact us for a FREE valuation!

Our team is ready to help you sell your home for the highest possible price ASAP
Bought with Rossetti/Poti Team • Coldwell Banker Realty - Lynnfield
Get More Information
Ryan Askew
Sales Associate | License ID: 9578345
Sales Associate License ID: 9578345



